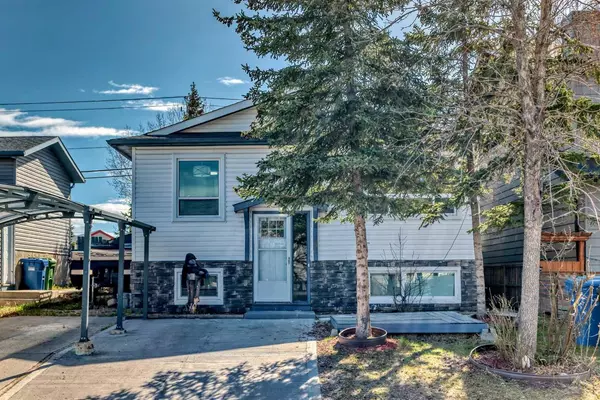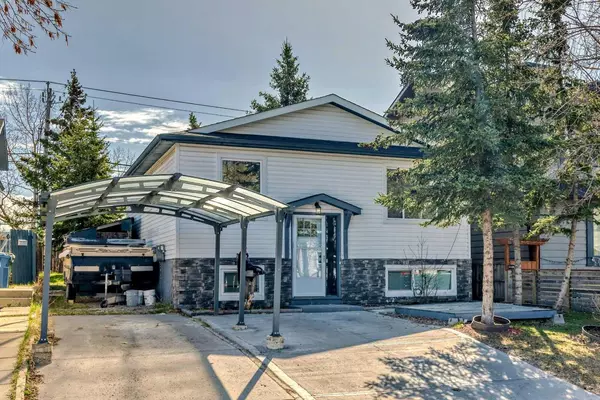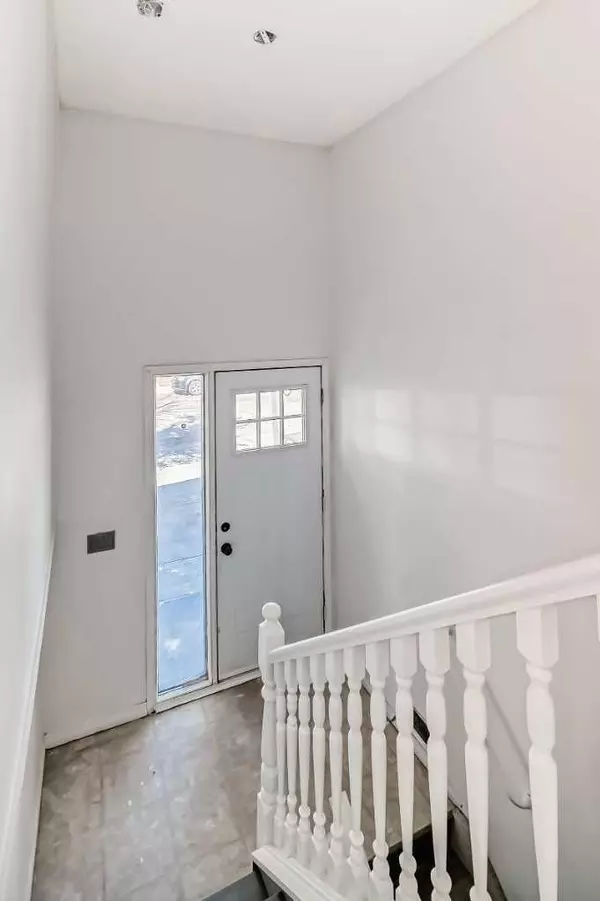For more information regarding the value of a property, please contact us for a free consultation.
88 Falmead RD NE Calgary, AB T3J 1G8
Want to know what your home might be worth? Contact us for a FREE valuation!

Our team is ready to help you sell your home for the highest possible price ASAP
Key Details
Sold Price $560,000
Property Type Single Family Home
Sub Type Detached
Listing Status Sold
Purchase Type For Sale
Square Footage 884 sqft
Price per Sqft $633
Subdivision Falconridge
MLS® Listing ID A2127070
Sold Date 05/04/24
Style Bi-Level
Bedrooms 4
Full Baths 2
Originating Board Calgary
Year Built 1980
Annual Tax Amount $2,204
Tax Year 2023
Lot Size 3,993 Sqft
Acres 0.09
Property Description
This bi-level home is perfect for families or investors. Spacious and well-equipped home in the sought-after community of Falconridge. The immense living area with a large window offers a great view outside, complemented by a kitchen featuring stainless steel appliances and a dining area. On the upper floor, there are two good-sized bedrooms, a full bathroom, separate laundry facilities, and access to a deck, providing a comfortable living space. The property's layout, with separate living spaces on each floor and two completely separate laundry facilities, makes it suitable for various living arrangements, including living upstairs and renting out the basement—a feature particularly appealing to investors or first-time buyers looking for additional income potential. Moreover, recent updates such as new flooring, fresh paint, and a new kitchen on the main level enhance the property's appeal and value. The basement, designated as a legal suite, features a finished full bathroom, two large bedrooms, a spacious family area with an open-concept kitchen, and its own separate laundry facilities, offering a comfortable and functional living space for occupants. Outside, the property boasts a double car concrete parking pad with a carport, ideal for parking convenience. The deck is highlighted as a perfect spot for gatherings and BBQs, overlooking a rectangular lot that opens next to a basketball court, walking trail, and school, making it an attractive location for families and outdoor enthusiasts. With amenities like Terry Fox School within walking distance and the surrounding green space and trees creating a tranquil atmosphere, this property presents an enticing opportunity for buyers seeking a well-appointed home in a desirable neighborhood. call your favorite Realtor for showing.
Location
Province AB
County Calgary
Area Cal Zone Ne
Zoning R-C1
Direction W
Rooms
Basement Full, Suite
Interior
Interior Features No Animal Home, No Smoking Home
Heating High Efficiency
Cooling None
Flooring Ceramic Tile, Laminate, Vinyl
Appliance Dishwasher, Dryer, Electric Stove, European Washer/Dryer Combination, Refrigerator, Washer
Laundry In Basement, Main Level
Exterior
Parking Features Carport, Off Street, Parking Pad
Garage Description Carport, Off Street, Parking Pad
Fence Fenced
Community Features Playground, Schools Nearby, Shopping Nearby, Street Lights
Roof Type Asphalt Shingle
Porch Deck
Lot Frontage 40.0
Total Parking Spaces 5
Building
Lot Description Back Yard, Backs on to Park/Green Space, Front Yard, No Neighbours Behind, Many Trees
Foundation Poured Concrete
Architectural Style Bi-Level
Level or Stories Bi-Level
Structure Type Wood Frame
Others
Restrictions None Known
Tax ID 83236792
Ownership Private
Read Less



