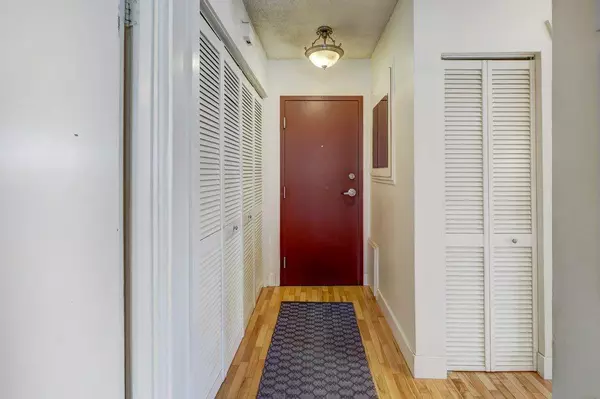For more information regarding the value of a property, please contact us for a free consultation.
8239 Elbow DR SW #237 Calgary, AB T2V 1K6
Want to know what your home might be worth? Contact us for a FREE valuation!

Our team is ready to help you sell your home for the highest possible price ASAP
Key Details
Sold Price $245,000
Property Type Condo
Sub Type Apartment
Listing Status Sold
Purchase Type For Sale
Square Footage 881 sqft
Price per Sqft $278
Subdivision Chinook Park
MLS® Listing ID A2122815
Sold Date 05/04/24
Style Low-Rise(1-4)
Bedrooms 2
Full Baths 1
Condo Fees $555/mo
Originating Board Calgary
Year Built 1960
Annual Tax Amount $1,064
Tax Year 2023
Property Description
Wow!, Don't miss an opportunity to own this spacious 2-BEDROOMS, TOP FLOOR, CORNER UNIT condo just minutes away from CHINOOK MALL and LRT station. Located in one of the MOST DESIRABLE communities in Calgary, CHINOOK PARK, this condo offers a MODERN and OPEN CONCEPT floor plan with HARDWOOD FLOOR THROUGHOUT. With an abundance of natural sunlight coming from LARGE WINDOWS, you will enjoy the SPACIOUS KITCHEN with butcher block countertops and extensive cabinet space. IN-SUITE LAUNDRY for your convenience (plus building laundry in the basement). WELL MAINTAINED, QUIET building with a COURTYARD in the centre of the complex with picnic tables. This complex is at one of the best locations - centrally located to numerous amenities including Shoppers Drug Mart, Starbucks, restaurants, professional services, Chinook Centre Mall and The Rockyview Hospital. Heritage LRT Station is just steps away or take a 15 minute car ride into the Downtown. Ride your bike to Heritage Park/Glenmore Reservoir. All levels of schools are within walking distance. Assigned parking stall with plug-in. This is a no pet complex. Enjoy home ownership and get in the real estate market today at an affordable price. Come and view this condo, you won't be disappointed!
Location
Province AB
County Calgary
Area Cal Zone S
Zoning M-C2
Direction N
Interior
Interior Features No Animal Home, No Smoking Home, Open Floorplan, Walk-In Closet(s), Wood Counters
Heating Boiler
Cooling None
Flooring Ceramic Tile, Hardwood
Appliance Dishwasher, Electric Range, Microwave Hood Fan, Refrigerator, Window Coverings
Laundry In Basement, In Unit
Exterior
Parking Features Parking Lot, Paved, Plug-In, Stall
Garage Description Parking Lot, Paved, Plug-In, Stall
Community Features Park, Playground, Schools Nearby, Shopping Nearby, Sidewalks
Amenities Available Coin Laundry, Parking
Porch None
Exposure W
Total Parking Spaces 1
Building
Story 3
Architectural Style Low-Rise(1-4)
Level or Stories Single Level Unit
Structure Type Vinyl Siding,Wood Frame
Others
HOA Fee Include Common Area Maintenance,Heat,Insurance,Maintenance Grounds,Parking,Professional Management,Reserve Fund Contributions,Sewer,Snow Removal,Water
Restrictions Pets Not Allowed
Tax ID 82835523
Ownership Private
Pets Allowed No
Read Less



