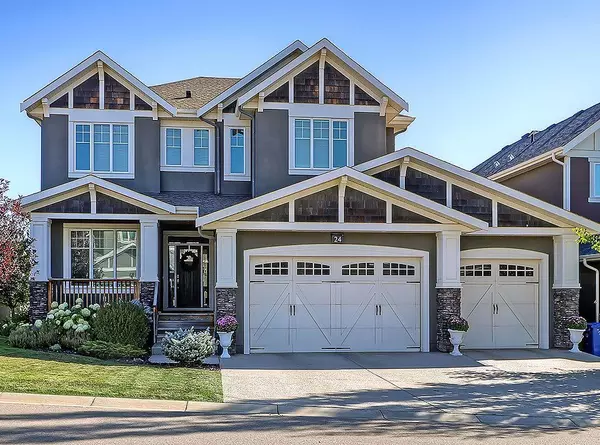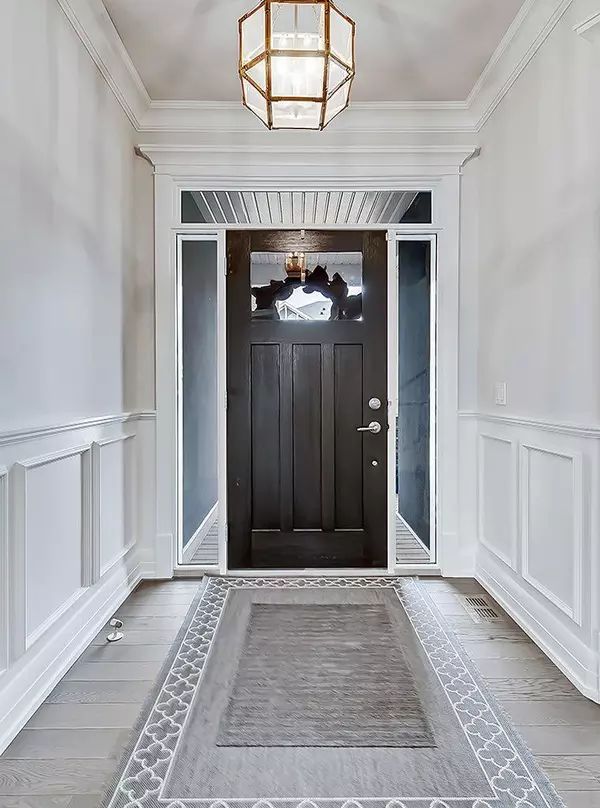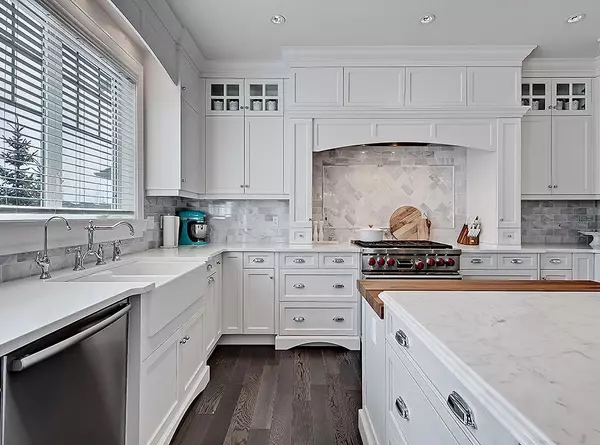For more information regarding the value of a property, please contact us for a free consultation.
24 Aspen Dale WAY SW Calgary, AB T3H0R8
Want to know what your home might be worth? Contact us for a FREE valuation!

Our team is ready to help you sell your home for the highest possible price ASAP
Key Details
Sold Price $1,775,000
Property Type Single Family Home
Sub Type Detached
Listing Status Sold
Purchase Type For Sale
Square Footage 2,991 sqft
Price per Sqft $593
Subdivision Aspen Woods
MLS® Listing ID A2127944
Sold Date 05/04/24
Style 2 Storey
Bedrooms 4
Full Baths 3
Half Baths 1
Originating Board Calgary
Year Built 2012
Annual Tax Amount $8,609
Tax Year 2023
Lot Size 7,943 Sqft
Acres 0.18
Property Description
Nestled in the prestigious neighborhood of Aspen Woods, this exquisite luxury home offers unparalleled sophistication and comfort in one of Calgary's most sought-after communities. With nearly 4400 square feet of refined living space, this property is a testament to quality craftsmanship and elegant design.
This stunning home features four spacious bedrooms and 3.5 bathrooms, including a palatial primary suite that promises serenity and luxury. The suite boasts a large stand-alone soaking tub, a vast shower, and refined finishes, creating an indulgent spa-like atmosphere.
Crafted for the connoisseur of fine living, the interior is adorned with premium hardwood floors and elegant marble countertops. Culinary enthusiasts will delight in the chef's kitchen, equipped with high-end Wolf and Sub-Zero appliances, set against a backdrop of abundant millwork and stylish wall paneling. Vaulted ceilings amplify the airy ambiance, while central air conditioning and heated floors ensure comfort in any season.
Situated on a generous sunny corner lot, this home enjoys an abundance of natural light. The expansive yard, complete with a sophisticated irrigation system, and deck offer a private oasis, perfect for entertaining and relaxation, with no neighbors to the north to disturb your peace.
Additional features include a triple attached garage and a partially finished basement. The basement hosts a completed bedroom and bathroom—leaving a blank canvas for your personalized media or recreation space to complete this dream home.
Experience luxury living at its finest in a home where every detail is a statement of elegance and comfort.
Location
Province AB
County Calgary
Area Cal Zone W
Zoning R-1
Direction W
Rooms
Other Rooms 1
Basement Full, Partially Finished
Interior
Interior Features Breakfast Bar, Built-in Features, Closet Organizers, Crown Molding, High Ceilings, Kitchen Island, No Smoking Home, Open Floorplan, Pantry, Vaulted Ceiling(s), Walk-In Closet(s)
Heating Forced Air
Cooling Central Air
Flooring Carpet, Hardwood, Tile
Fireplaces Number 1
Fireplaces Type Gas, Living Room
Appliance Dishwasher, Dryer, Gas Range, Microwave, Refrigerator, Washer
Laundry Upper Level
Exterior
Parking Features Triple Garage Attached
Garage Spaces 3.0
Garage Description Triple Garage Attached
Fence Fenced
Community Features Golf, Park, Playground, Schools Nearby, Shopping Nearby, Sidewalks, Street Lights, Walking/Bike Paths
Roof Type Asphalt Shingle
Porch Deck, Porch
Lot Frontage 54.01
Exposure E
Total Parking Spaces 6
Building
Lot Description Back Yard, Corner Lot, Fruit Trees/Shrub(s), Front Yard, Lawn, Gentle Sloping, Treed
Foundation Poured Concrete
Architectural Style 2 Storey
Level or Stories Two
Structure Type Cedar,Stone,Stucco,Wood Frame
Others
Restrictions None Known
Tax ID 82962629
Ownership Private
Read Less



