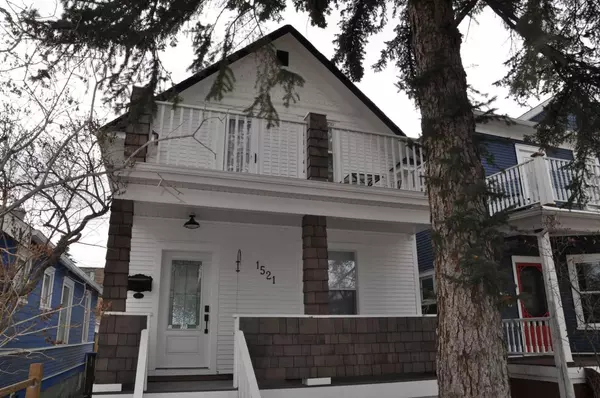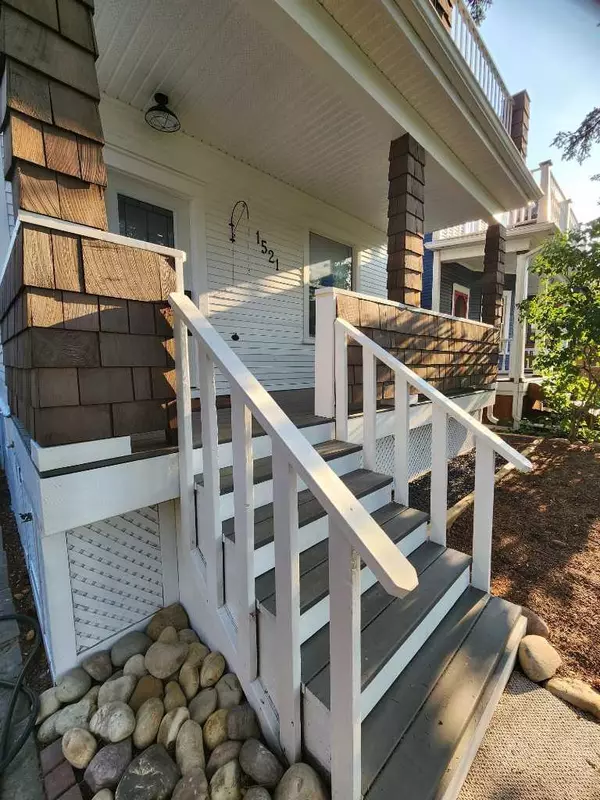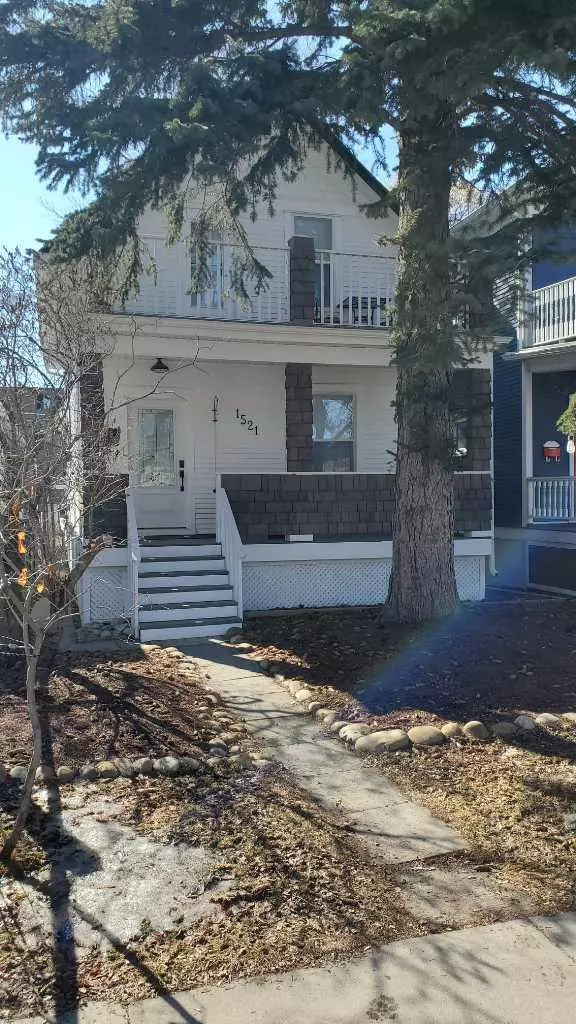For more information regarding the value of a property, please contact us for a free consultation.
1521 14 AVE SW Calgary, AB T2C 0W4
Want to know what your home might be worth? Contact us for a FREE valuation!

Our team is ready to help you sell your home for the highest possible price ASAP
Key Details
Sold Price $828,000
Property Type Single Family Home
Sub Type Detached
Listing Status Sold
Purchase Type For Sale
Square Footage 1,222 sqft
Price per Sqft $677
Subdivision Sunalta
MLS® Listing ID A2116600
Sold Date 05/04/24
Style 2 Storey
Bedrooms 2
Full Baths 2
Originating Board Calgary
Year Built 1911
Annual Tax Amount $3,762
Tax Year 2023
Lot Size 3,250 Sqft
Acres 0.07
Property Description
Are you looking for an investment property? or a place of your own with a mortgage helper? look no further. Steps to 17av Restaurants, shops with DT views is this fully renovated charmer. Zoned M-CGd111 this 1911 Victorian has been transformed into a fully modern self contained 3 level apartment. Offering 3 modern illegal 1 bedroom suites on each level all with their own 3 piece bathrooms and in-suite laundry. The upper unit offers a balcony from the front and the rear of the house, while the main floor has nice veranda. The cobblestone backyard is south facing and is set up with a fire pit and a bbq area. There is also a heated insulated garage that was used as a paint studio. Currently operating as a short term rental air b and b style on the upper levels with month to month in the basement, this is a great revenue generator!
Location
Province AB
County Calgary
Area Cal Zone Cc
Zoning M-CG d111
Direction N
Rooms
Basement Finished, Full
Interior
Interior Features Breakfast Bar, Built-in Features, Ceiling Fan(s), Laminate Counters, Separate Entrance, Skylight(s), Sump Pump(s)
Heating High Efficiency, Forced Air, Natural Gas
Cooling None
Flooring Carpet, Tile, Vinyl Plank
Fireplaces Number 1
Fireplaces Type Brick Facing, Gas, Glass Doors, Mantle, Other
Appliance Dryer, Electric Stove, Garage Control(s), Refrigerator, Washer/Dryer
Laundry In Unit, Multiple Locations
Exterior
Parking Features Converted Garage, Double Garage Detached, Off Street
Garage Description Converted Garage, Double Garage Detached, Off Street
Fence Fenced
Community Features Park, Playground, Schools Nearby, Shopping Nearby, Sidewalks, Street Lights, Tennis Court(s)
Roof Type Asphalt Shingle
Porch Front Porch
Lot Frontage 24.97
Total Parking Spaces 2
Building
Lot Description Back Lane, Back Yard, Front Yard, Lawn, Low Maintenance Landscape, Level, Street Lighting, Rectangular Lot, Treed
Foundation Poured Concrete
Architectural Style 2 Storey
Level or Stories Two
Structure Type Wood Siding
Others
Restrictions None Known
Tax ID 83047884
Ownership Private
Read Less



