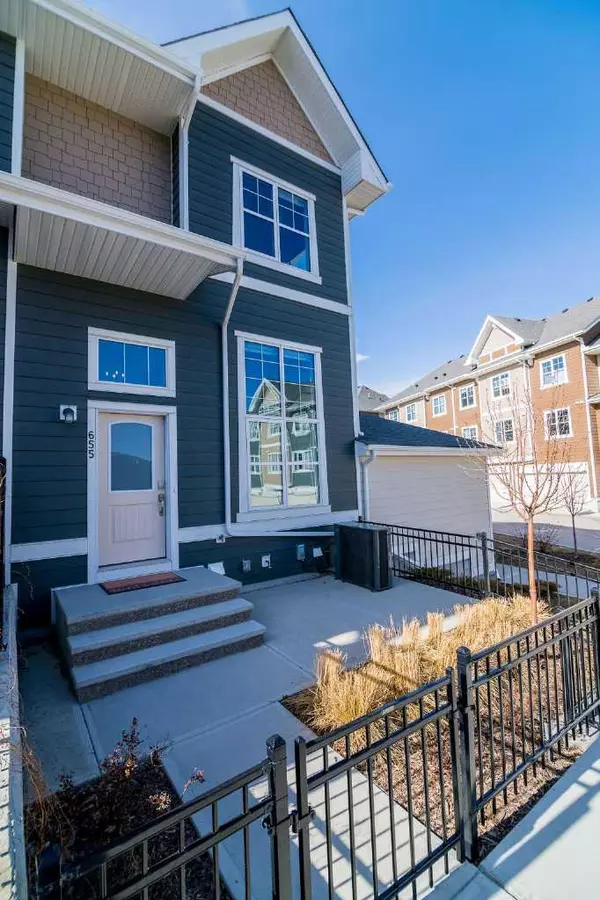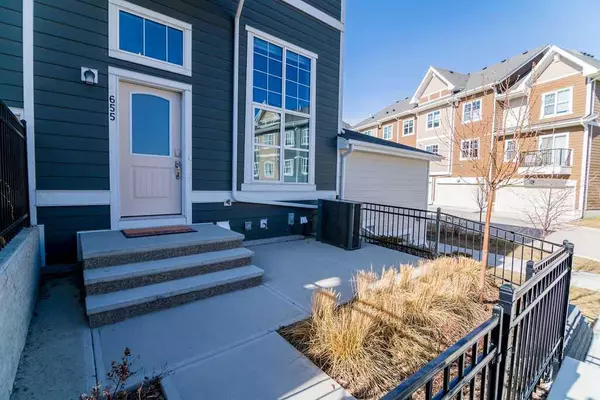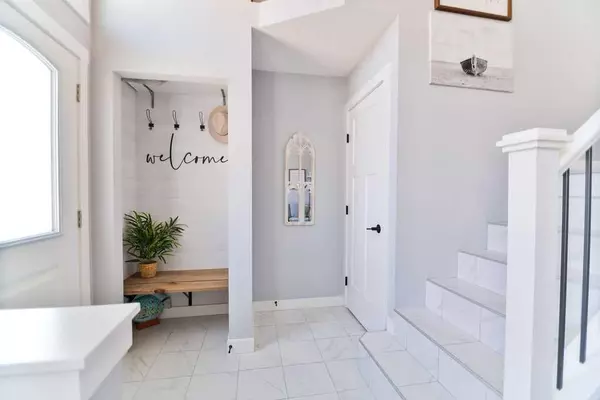For more information regarding the value of a property, please contact us for a free consultation.
655 Cranbrook WALK SE Calgary, AB T3M 2V5
Want to know what your home might be worth? Contact us for a FREE valuation!

Our team is ready to help you sell your home for the highest possible price ASAP
Key Details
Sold Price $517,500
Property Type Townhouse
Sub Type Row/Townhouse
Listing Status Sold
Purchase Type For Sale
Square Footage 1,213 sqft
Price per Sqft $426
Subdivision Cranston
MLS® Listing ID A2122353
Sold Date 05/04/24
Style Townhouse
Bedrooms 2
Full Baths 2
Half Baths 1
Condo Fees $292
HOA Fees $42/ann
HOA Y/N 1
Originating Board Calgary
Year Built 2020
Annual Tax Amount $2,510
Tax Year 2023
Property Description
Nestled within the heart of Riverstone at The Retreat, this exceptional END-UNIT townhouse boasts elegance and modernity. With 2 bedrooms, 2.5 bathrooms, and spanning over 1,200 square feet across 3 finished levels, this impeccably maintained home offers a tranquil retreat and views of the embarkment. This end unit boasts DOUBLE-MASTERS each with its own private ensuite. Along with an extra half bath for convenience. Enjoy the UPGRADED appliances (including the washer and dryer), custom closets with built-ins, upgraded lighting and electrical, PLUS a custom front entryway with built-in seating. The soaring 14-foot ceilings in the main living room add to the spacious feel, while modern finishes and ample natural light create a bright and inviting atmosphere. Room for all your art and family photos. and YES there is central AC! Park your cars in the attached double garage, providing ample storage space and a seamless transition into the lower-level entryway. The partially finished basement extends the living space and offers numerous storage options to accommodate your needs. Conveniently situated near visitor parking, a playground, and a network of natural pathways, there's no shortage of recreational opportunities to explore and enjoy in the vicinity.
Location
Province AB
County Calgary
Area Cal Zone Se
Zoning M-X1
Direction S
Rooms
Other Rooms 1
Basement Partial, Unfinished
Interior
Interior Features Breakfast Bar, High Ceilings, Stone Counters, Storage, Sump Pump(s), Vinyl Windows, Walk-In Closet(s)
Heating Forced Air, Natural Gas
Cooling Central Air
Flooring Carpet, Tile, Vinyl Plank
Appliance Dishwasher, Dryer, Microwave Hood Fan, Refrigerator, Stove(s), Washer, Window Coverings
Laundry Upper Level
Exterior
Parking Features Double Garage Attached, Heated Garage
Garage Spaces 2.0
Garage Description Double Garage Attached, Heated Garage
Fence Fenced
Community Features Clubhouse, Park, Playground, Schools Nearby, Shopping Nearby, Sidewalks, Street Lights, Walking/Bike Paths
Amenities Available Parking, Trash, Visitor Parking
Roof Type Asphalt Shingle
Porch Patio
Exposure S
Total Parking Spaces 2
Building
Lot Description Back Lane, Landscaped, Level
Foundation Poured Concrete
Architectural Style Townhouse
Level or Stories 3 Level Split
Structure Type Cement Fiber Board,Wood Frame
Others
HOA Fee Include Amenities of HOA/Condo,Common Area Maintenance,Insurance,Parking,Professional Management,Reserve Fund Contributions,Snow Removal,Trash
Restrictions None Known
Tax ID 83104993
Ownership Private
Pets Allowed Restrictions, Cats OK, Dogs OK, Yes
Read Less



