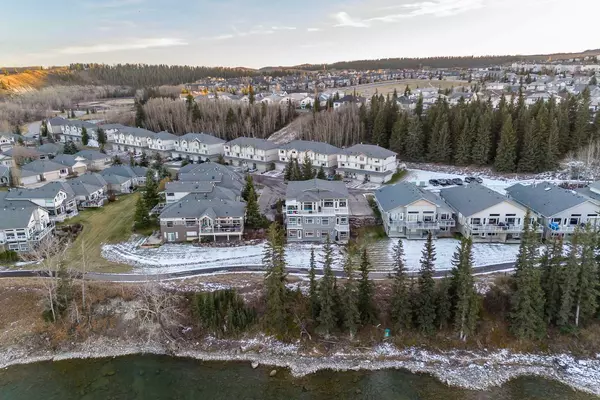For more information regarding the value of a property, please contact us for a free consultation.
192 Crawford DR #MR Cochrane, AB T4C2G8
Want to know what your home might be worth? Contact us for a FREE valuation!

Our team is ready to help you sell your home for the highest possible price ASAP
Key Details
Sold Price $535,000
Property Type Condo
Sub Type Apartment
Listing Status Sold
Purchase Type For Sale
Square Footage 1,360 sqft
Price per Sqft $393
Subdivision Bow Meadows
MLS® Listing ID A2093130
Sold Date 05/04/24
Style Low-Rise(1-4)
Bedrooms 2
Full Baths 2
Condo Fees $807/mo
Originating Board Calgary
Year Built 2002
Annual Tax Amount $3,182
Tax Year 2023
Lot Size 1,767 Sqft
Acres 0.04
Property Description
IMMEDIATE POSSESSION AVAILABLE & PRICED TO SELL || Stunning riverside condo located in the quiet oasis between the Jumping Pound Creek and the Bow River; a premium location in a nature lover's paradise. It is possibly the most serene residential location in Cochrane ! Walk out on your private ground level patio and you can access the Bow River pathway system. Perfect for dog owners! Large windows showcase the river from multiple view points in the open floorplan. Entry to your unit is by elevator, opening directly into your home. This is a major convenience with daily access or grocery shopping. In floor plus forced air heating keep your home toasty warm in winter and the exposure keeps it cool in summer The Primary bedroom has a large ensuite bathroom, walk-in closet and a door to outside patio . There is a 2nd good sized bedroom and a 4 pce bathroom. Double attached garage for your car, bikes and storage. These properties are hard to come by so book a showing today and discover ultra premium condo living by the banks of the Bow in Crawford Ranch. Immediate possession available.
Location
Province AB
County Rocky View County
Zoning R-MX
Direction N
Rooms
Other Rooms 1
Interior
Interior Features Elevator, High Ceilings, No Animal Home, No Smoking Home, Open Floorplan
Heating Fan Coil, In Floor, Forced Air, Natural Gas
Cooling None
Flooring Ceramic Tile, Laminate
Fireplaces Number 1
Fireplaces Type Gas, Glass Doors, Living Room
Appliance Dishwasher, Dryer, Electric Stove, Garage Control(s), Microwave, Refrigerator, Washer, Water Softener, Window Coverings
Laundry In Unit
Exterior
Parking Features Double Garage Attached, Owned
Garage Spaces 2.0
Garage Description Double Garage Attached, Owned
Community Features Fishing, Walking/Bike Paths
Utilities Available Electricity Available, Natural Gas Available, Garbage Collection, Heating Paid For, High Speed Internet Available, Sewer Connected, Water Connected
Amenities Available Snow Removal, Visitor Parking
Waterfront Description Waterfront
Roof Type Asphalt Shingle
Accessibility Accessible Elevator Installed, Accessible Entrance, No Stairs/One Level
Porch Patio
Exposure N
Total Parking Spaces 2
Building
Story 3
Foundation Poured Concrete
Sewer Public Sewer
Water Public
Architectural Style Low-Rise(1-4)
Level or Stories Single Level Unit
Structure Type Stone,Stucco,Vinyl Siding,Wood Frame
Others
HOA Fee Include Common Area Maintenance,Maintenance Grounds,Reserve Fund Contributions,Snow Removal
Restrictions Architectural Guidelines,Condo/Strata Approval,Pets Allowed
Tax ID 84132003
Ownership Private
Pets Allowed Restrictions, Cats OK, Dogs OK
Read Less



