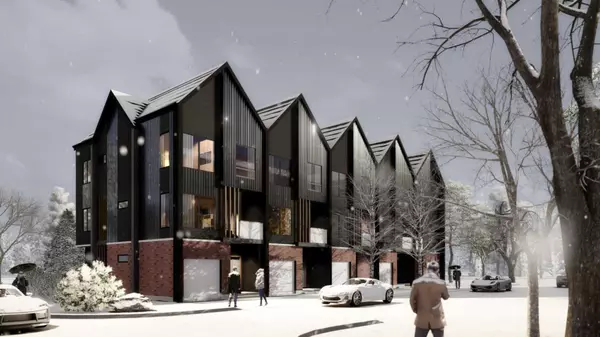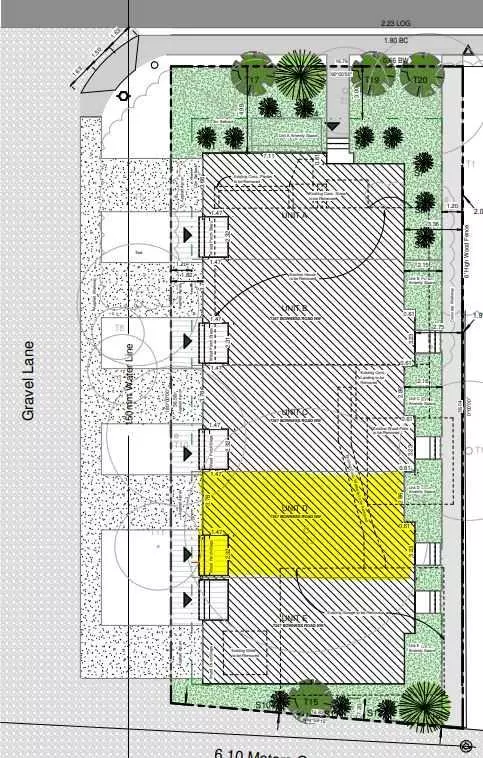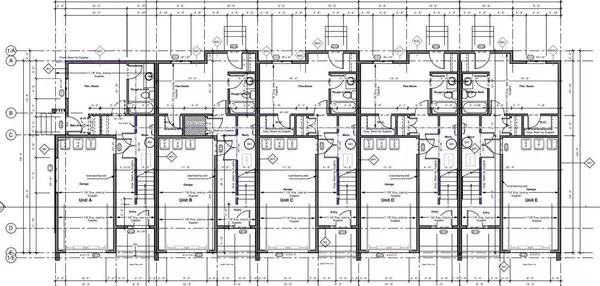For more information regarding the value of a property, please contact us for a free consultation.
4006 72 ST NW Calgary, AB T3B 0G6
Want to know what your home might be worth? Contact us for a FREE valuation!

Our team is ready to help you sell your home for the highest possible price ASAP
Key Details
Sold Price $650,000
Property Type Townhouse
Sub Type Row/Townhouse
Listing Status Sold
Purchase Type For Sale
Square Footage 2,012 sqft
Price per Sqft $323
Subdivision Bowness
MLS® Listing ID A2123803
Sold Date 05/04/24
Style 3 Storey
Bedrooms 4
Full Baths 3
Half Baths 1
Condo Fees $200
Originating Board Calgary
Year Built 2024
Annual Tax Amount $3,165
Tax Year 2023
Property Description
Welcome to your brand new townhouse nestled in the heart of Bowness, Calgary! This contemporary residence offers a harmonious blend of style, comfort, and convenience, spanning a generous 2012.8 square feet. We won't be find the same size brand new townhouse in this price range!!! As you step inside, you are greeted by an inviting atmosphere accentuated by modern finishes and thoughtful design elements. The open-concept layout seamlessly connects the living, dining, and kitchen areas, creating an ideal space for both relaxation and entertainment. Large windows flood the interiors with natural light while providing picturesque views of the captivating Calgary Olympic Park (COP) landscape. There is a separate back entrance for the main floor large bedroom with its own ensuite. This part was total soundproofing from the rest of house. It can be used for work, business or short term rental. makes a perfect revenue generate space. The kitchen is a chef's delight, featuring sleek cabinetry, premium stainless steel appliances, and ample counter space for meal preparation. Whether you're hosting intimate gatherings or preparing daily meals, this culinary space caters to your every need.
Upstairs, you'll discover a tranquil retreat in the form of spacious bedrooms and luxurious bathrooms. The master suite exudes elegance and comfort, offering a serene sanctuary to unwind after a long day. Additionally, the ensuite bathroom boasts modern fixtures, and a separate shower, promising a spa-like experience right at home.
Outside, a private balcony awaits, perfect for enjoying al fresco dining or sipping your morning coffee while soaking in the breathtaking views of the COP. With low maintenance landscaping, you can spend more time enjoying the beauty of your surroundings without the hassle of upkeep. Conveniently located in Bowness, you'll enjoy easy access to an array of amenities, including shops, restaurants, parks, and schools. Whether you're seeking outdoor adventures or urban conveniences, this vibrant community offers something for everyone. Don't miss this opportunity to own a slice of paradise in one of Calgary's most coveted neighbourhoods. Schedule your private showing today and make this exquisite townhouse your new home!
Location
Province AB
County Calgary
Area Cal Zone Nw
Zoning M-C1
Direction W
Rooms
Other Rooms 1
Basement None
Interior
Interior Features Built-in Features, Double Vanity, High Ceilings, Kitchen Island, Low Flow Plumbing Fixtures, No Animal Home, No Smoking Home, Open Floorplan, Quartz Counters, Recessed Lighting, Separate Entrance, Tankless Hot Water
Heating Forced Air, Natural Gas
Cooling Rough-In
Flooring Vinyl Plank
Appliance Dishwasher, Dryer, Electric Stove, Garage Control(s), Microwave, Tankless Water Heater, Washer
Laundry Upper Level
Exterior
Parking Features Single Garage Attached
Garage Spaces 1.0
Garage Description Single Garage Attached
Fence Fenced
Community Features Park, Playground, Schools Nearby, Shopping Nearby, Walking/Bike Paths
Amenities Available None
Roof Type Asphalt Shingle
Porch Balcony(s), Patio
Exposure W
Total Parking Spaces 2
Building
Lot Description Corner Lot, Landscaped, Street Lighting
Foundation Poured Concrete
Architectural Style 3 Storey
Level or Stories Three Or More
Structure Type Cement Fiber Board,Masonite,Metal Siding ,Stucco,Veneer,Wood Frame
New Construction 1
Others
HOA Fee Include Insurance
Restrictions None Known
Ownership Private
Pets Allowed Yes
Read Less



