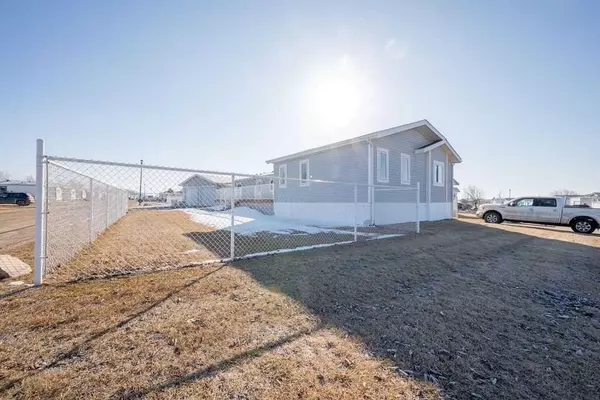For more information regarding the value of a property, please contact us for a free consultation.
393 Scotts LN Rural Grande Prairie No. 1 County Of, AB T8W 5K5
Want to know what your home might be worth? Contact us for a FREE valuation!

Our team is ready to help you sell your home for the highest possible price ASAP
Key Details
Sold Price $292,000
Property Type Single Family Home
Sub Type Detached
Listing Status Sold
Purchase Type For Sale
Square Footage 1,503 sqft
Price per Sqft $194
Subdivision Mh - Silver Pointe
MLS® Listing ID A2118363
Sold Date 05/04/24
Style Modular Home
Bedrooms 4
Full Baths 2
HOA Fees $185/mo
HOA Y/N 1
Originating Board Grande Prairie
Year Built 1998
Annual Tax Amount $1,895
Tax Year 2023
Lot Size 6,813 Sqft
Acres 0.16
Property Description
You will not find many homes like this in desired subdivision of Silver Pointe! This definition of pride of ownership 4 bed 2 bath , with two living rooms will be sure to please. Situated on its own lot and county taxes. There was no expense spared with the laundry list of updates the seller did with this home including new furnace, new hot water tank, new appliances, new central air unit, new garage heater, fresh paint, flooring, drinking water system, deck, and insulated + drywalled the garage. Now lets head on inside your new home which hosts open concept kitchen, dining, and living room. Master bedroom is a good size with an update ensuite. Three more bedrooms at the other end of the home with a bonus living room with deck access off of it great for BBQ season just around the corner. Fully fenced yard on corner lot allowing for ample parking, with massive deck. Double car paved driveway, complimented with your 22x24 finished + heated garage with floor drain. Start packing your bags today as this home is legit turn key with nothing to do but unpack and settle in your new cozy home. Book your viewing today!
Location
Province AB
County Grande Prairie No. 1, County Of
Zoning RC-1
Direction N
Rooms
Other Rooms 1
Basement None
Interior
Interior Features Ceiling Fan(s), Open Floorplan, Pantry, See Remarks, Separate Entrance, Vaulted Ceiling(s)
Heating Forced Air, Natural Gas
Cooling Central Air
Flooring Laminate, Vinyl
Appliance Dishwasher, Dryer, Refrigerator, Stove(s), Washer
Laundry Laundry Room
Exterior
Parking Features Double Garage Attached
Garage Spaces 2.0
Garage Description Double Garage Attached
Fence Fenced
Community Features Park, Playground, Street Lights, Walking/Bike Paths
Amenities Available Park, Storage, Visitor Parking
Roof Type Asphalt Shingle
Porch Deck
Lot Frontage 37.01
Total Parking Spaces 4
Building
Lot Description Back Yard, Front Yard, Lawn, Landscaped, Street Lighting
Building Description Mixed, Heated Garage With Floor Drain
Foundation Piling(s)
Sewer Public Sewer
Water Other
Architectural Style Modular Home
Level or Stories One
Structure Type Mixed
Others
Restrictions None Known
Tax ID 85002413
Ownership Other
Read Less



