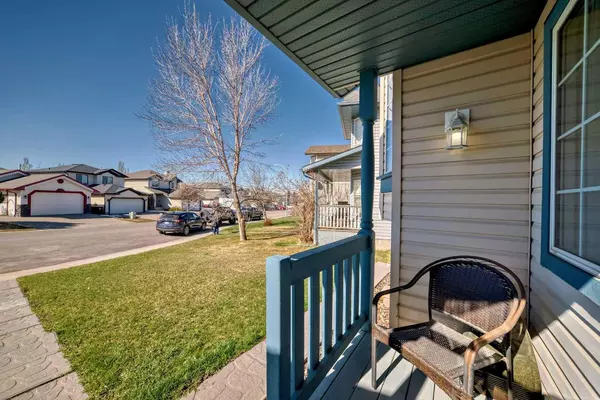For more information regarding the value of a property, please contact us for a free consultation.
139 Mt Apex CRES SE Calgary, AB T2Z 3C1
Want to know what your home might be worth? Contact us for a FREE valuation!

Our team is ready to help you sell your home for the highest possible price ASAP
Key Details
Sold Price $629,000
Property Type Single Family Home
Sub Type Detached
Listing Status Sold
Purchase Type For Sale
Square Footage 1,014 sqft
Price per Sqft $620
Subdivision Mckenzie Lake
MLS® Listing ID A2124862
Sold Date 05/03/24
Style Bi-Level
Bedrooms 5
Full Baths 2
Originating Board Calgary
Year Built 1997
Annual Tax Amount $2,901
Tax Year 2023
Lot Size 4,725 Sqft
Acres 0.11
Property Description
Here's a smart start in family friendly Mckenzie Lake. This updated, well-kept bi level offers 5 bedrooms and 2 full bathrooms and is nestled on a safe, friendly crescent on a large pie shaped lot. Open concept main floor with vaulted ceiling and maple hardwood floors that run seamlessly throughout. Spacious kitchen with centre moveable island, dedicated pantry and newer stainless appliances. Access off the dining area to a convenient side deck with natural gas hook up for your BBQ. 3 good sized bedrooms on this level, primary bedroom with walk in closet and patio doors to the back deck and yard. (perfect spot for your hot tub)
Basements in bi-levels offer deep, bright windows which create fantastic useable space and this home is no exception. Large family room with a wood burning fireplace (with gas assist), 2 more large bedrooms and another full 4 piece bathroom finish off the lower level. The entire home is painted in neutral whites and you'll find several convenient built ins and upgrades throughout. Pie shaped back yard with a 2 tiered deck, is fully fenced and landscaped. Double car garage is accessed off the back lane, is fully insulated and wired up with 220.
Mackenzie Lake is perfectly situated within the City's SE. Schools from k-9 are within the community, loads of small shopping plazas throughout and all the big box stores you'll ever need at nearby 130th ave with over 165 stores. Quick & easy access to Deerfoot Trail, and the new Ring Road. Hop onto your bike and head out onto the city's pathways and ride around the city or down into Fish Creek Park.
A great family home and community, just move in and enjoy,
You're going to love living here!
Location
Province AB
County Calgary
Area Cal Zone Se
Zoning R-C1N
Direction SW
Rooms
Basement Finished, Full
Interior
Interior Features Built-in Features, Kitchen Island, Open Floorplan, Pantry, Vaulted Ceiling(s), Walk-In Closet(s)
Heating Mid Efficiency, Forced Air, Natural Gas
Cooling None
Flooring Hardwood, Laminate, Tile
Fireplaces Number 1
Fireplaces Type Basement, Gas Log, Wood Burning
Appliance Dishwasher, Dryer, Microwave Hood Fan, Refrigerator, Stove(s), Washer, Window Coverings
Laundry In Basement
Exterior
Parking Features 220 Volt Wiring, Double Garage Detached, Garage Door Opener, Garage Faces Rear, Insulated
Garage Spaces 2.0
Garage Description 220 Volt Wiring, Double Garage Detached, Garage Door Opener, Garage Faces Rear, Insulated
Fence Fenced
Community Features Golf, Park, Playground, Schools Nearby, Shopping Nearby, Sidewalks, Street Lights, Walking/Bike Paths
Roof Type Asphalt Shingle
Porch Deck
Lot Frontage 19.98
Exposure SW
Total Parking Spaces 2
Building
Lot Description Back Lane, Landscaped, Pie Shaped Lot
Foundation Poured Concrete
Architectural Style Bi-Level
Level or Stories Bi-Level
Structure Type Vinyl Siding
Others
Restrictions None Known
Tax ID 82825305
Ownership Private
Read Less



