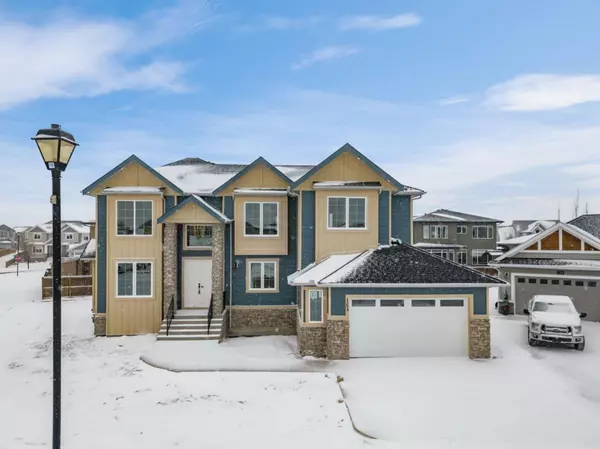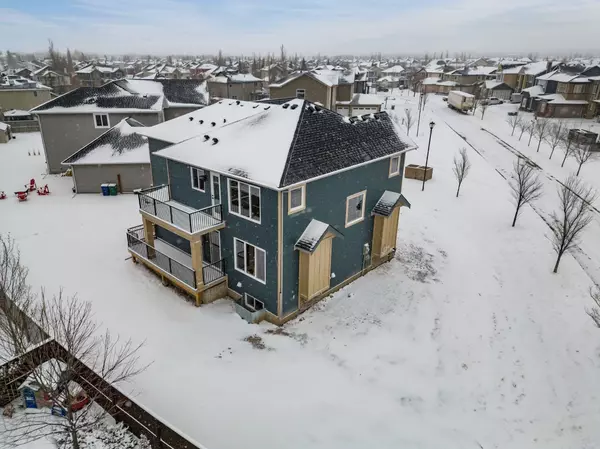For more information regarding the value of a property, please contact us for a free consultation.
163 Canoe CRES SW Airdrie, AB T4B 2N9
Want to know what your home might be worth? Contact us for a FREE valuation!

Our team is ready to help you sell your home for the highest possible price ASAP
Key Details
Sold Price $1,255,000
Property Type Single Family Home
Sub Type Detached
Listing Status Sold
Purchase Type For Sale
Square Footage 3,256 sqft
Price per Sqft $385
Subdivision Canals
MLS® Listing ID A2117242
Sold Date 05/03/24
Style 2 Storey
Bedrooms 5
Full Baths 4
Half Baths 2
Originating Board Calgary
Year Built 2024
Lot Size 8,398 Sqft
Acres 0.19
Property Description
Where LUXURY is in every detail, Welcome to 163 Canoe Crescent, a stunning estate home nestled in the desirable community of Canals, Airdrie. This custom built residence by Wave Homes offers both convenience and style, boasting 5 Bedrooms + Office, 4+2 bathrooms, and over 3256 sqft of developed living space plus over 1562 sqft of unfinished basement space waiting for your own creativity.
Upon entering, you'll be greeted by a spacious foyer and open to below concept that leads seamlessly into the inviting living area highlighting a fireplace on a feature wall. A designated Office/Flex space on the main floor is the perfect place to fulfill your home based business needs. LVP flooring brings you to a bright and airy Family and Dining Area spotlighting high ceiling and another fireplace on a defining feature wall. Sliding Patio glass doors gives you access to massive deck for your outdoor adventures. The gourmet kitchen is a chef's dream, equipped with modern Stainless Steel appliances, ample cabinet space, a centrally located massive kitchen Island and a walk in pantry. Furthermore, SPICE KITCHEN equipped with a second set of kitchen appliances adds an extra convenience to all your culinary needs. A Bedroom on the main floor with its own private 3-piece Ensuite and Walk in closet is perfect to welcome weekend guests. Additional upgrades include, but not limited to, pot lighting throughout the interior and exterior of the house, stair lights, rough in done for central vacuum. Oversized Double Attached Garage for your own convenience with a mudroom and a 2-piece bath completes the main floor.
The upper level is dedicated to relaxation, with a luxurious master retreat complete with its own private balcony access, walk-in closet organizers and a spa-like 5 piece ensuite fitted with an upgraded tile steam shower, soaker tub and heated floors. The upper floor also features a separate laundry room and extra storage space. Additionally, 3 more generously good sized bedrooms all with their private ensuites are ideal for hosting extended family and friends.
Heading down to the lower level, unfinished basement over 1562 sqft space offers two separate entrances, with rough in for plumbing and exterior concrete finishing. A secondary suite would be subject to approval and permitting by the city/municipality.
Located in a family-friendly neighbourhood close to schools, parks, and shopping amenities and steps away from canal access, this home offers the perfect blend of comfort and convenience. Don't miss your opportunity to make 163 Canoe Crescent your forever home!
Location
Province AB
County Airdrie
Zoning R1
Direction E
Rooms
Basement Separate/Exterior Entry, Full, Unfinished
Interior
Interior Features Bathroom Rough-in, Built-in Features, Chandelier, Closet Organizers, Double Vanity, High Ceilings, Kitchen Island, No Animal Home, No Smoking Home, Open Floorplan, Pantry, Separate Entrance, Tray Ceiling(s), Walk-In Closet(s), Wired for Sound
Heating In Floor, Forced Air
Cooling Rough-In
Flooring Carpet, Ceramic Tile, Vinyl Plank
Fireplaces Number 2
Fireplaces Type Electric, Family Room, Living Room
Appliance Built-In Oven, Dishwasher, Electric Cooktop, Garage Control(s), Garburator, Microwave, Range Hood, Refrigerator, Stove(s), Washer/Dryer
Laundry Upper Level
Exterior
Garage Double Garage Attached, Driveway, Garage Door Opener, Garage Faces Front
Garage Spaces 2.0
Garage Description Double Garage Attached, Driveway, Garage Door Opener, Garage Faces Front
Fence Partial
Community Features Park, Playground, Schools Nearby, Shopping Nearby, Street Lights, Walking/Bike Paths
Roof Type Asphalt Shingle
Porch Balcony(s), Deck
Lot Frontage 71.19
Parking Type Double Garage Attached, Driveway, Garage Door Opener, Garage Faces Front
Total Parking Spaces 4
Building
Lot Description Back Yard, Corner Lot, Pie Shaped Lot
Foundation Poured Concrete
Architectural Style 2 Storey
Level or Stories Two
Structure Type Cement Fiber Board,Wood Frame
New Construction 1
Others
Restrictions None Known
Tax ID 84579962
Ownership Private
Read Less
GET MORE INFORMATION




