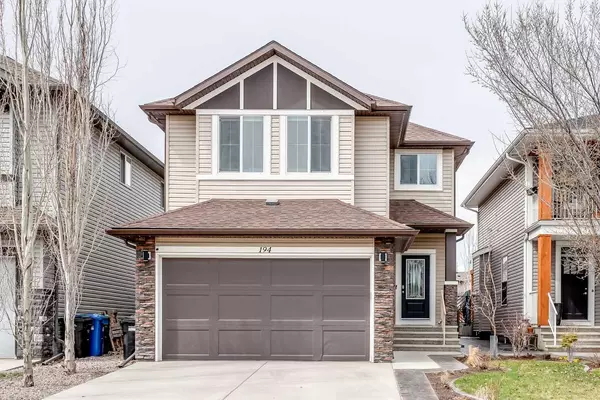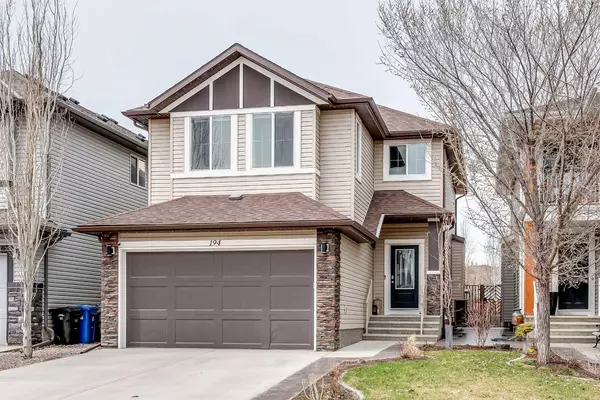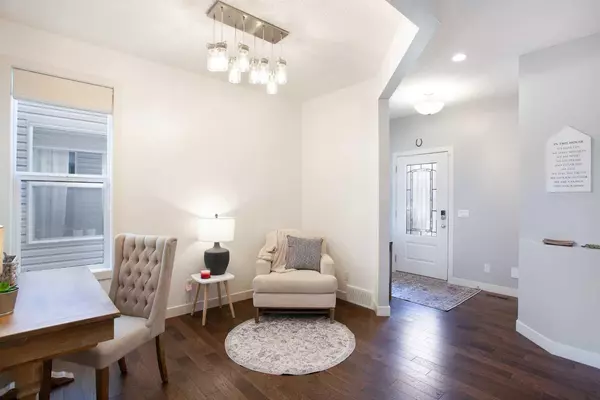For more information regarding the value of a property, please contact us for a free consultation.
194 Chaparral Valley WAY SE Calgary, AB T2X0W1
Want to know what your home might be worth? Contact us for a FREE valuation!

Our team is ready to help you sell your home for the highest possible price ASAP
Key Details
Sold Price $785,000
Property Type Single Family Home
Sub Type Detached
Listing Status Sold
Purchase Type For Sale
Square Footage 2,094 sqft
Price per Sqft $374
Subdivision Chaparral
MLS® Listing ID A2123517
Sold Date 05/03/24
Style 2 Storey
Bedrooms 4
Full Baths 3
Half Baths 1
Originating Board Calgary
Year Built 2013
Annual Tax Amount $3,992
Tax Year 2023
Lot Size 3,907 Sqft
Acres 0.09
Property Description
Welcome to the serene community of Chaparral Valley, nestled on the outskirts of Fish Creek Park and enveloped by scenic walking and biking trails. This exquisite home spans over 3,000 square feet of developed space, showcasing an array of premium upgrades; from air conditioning to the convenience of a heated garage and the allure of Gemstone exterior lighting. Upon entry, revel in the expansive 9-foot ceilings and gleaming hardwood floors that grace the main level. Discover a versatile open sitting room, perfect for a home office or elegant dining area. The kitchen is a culinary masterpiece, boasting pristine white cabinetry, top-of-the-line stainless steel appliances including a gas cooktop, built-in wall oven and brand-new refrigerator (2023), and an inviting eat-up island with granite countertops and a subway tiled backsplash. A walk-through pantry leads to the laundry/mudroom, complete with custom lockers and direct access to the heated garage. Entertain in the spacious living area, with a gas fireplace and huge windows to allow in natural light. Adjacent, the dining area opens to a private, West-facing outdoor oasis, accessed through 8-foot sliding doors with stamped concrete and lush landscaping. The upper level boasts a large primary suite, with a generous walk-in closet and a spa-like ensuite. Two additional bedrooms, another 4-piece main bathroom, and a sizable bright bonus room complete the upper level. The fully finished basement offers versatility and luxury, with a fourth bedroom featuring a walk-in closet, a 3-piece bathroom, a gym/dance room and an expansive family room, perfect for that movie night. Experience the tranquility of Chaparral Valley while enjoying easy access to urban amenities via Stoney, Deerfoot, and MacLeod Trail. This home epitomizes upscale living in a picturesque setting.
Location
Province AB
County Calgary
Area Cal Zone S
Zoning R-1N
Direction E
Rooms
Other Rooms 1
Basement Finished, Full
Interior
Interior Features See Remarks
Heating Forced Air, Natural Gas
Cooling Central Air
Flooring Carpet, Hardwood, Tile
Fireplaces Number 1
Fireplaces Type Gas, Living Room
Appliance Built-In Oven, Central Air Conditioner, Dishwasher, Dryer, Gas Cooktop, Range Hood, Refrigerator, Washer, Water Softener, Window Coverings
Laundry Main Level
Exterior
Parking Features Double Garage Attached, Heated Garage
Garage Spaces 2.0
Garage Description Double Garage Attached, Heated Garage
Fence Fenced
Community Features Golf, Park, Playground, Schools Nearby, Shopping Nearby, Walking/Bike Paths
Roof Type Asphalt Shingle
Porch Patio
Lot Frontage 34.0
Total Parking Spaces 2
Building
Lot Description Back Yard, Fruit Trees/Shrub(s), Low Maintenance Landscape, Landscaped, Rectangular Lot
Foundation Poured Concrete
Architectural Style 2 Storey
Level or Stories Two
Structure Type Stone,Vinyl Siding,Wood Frame
Others
Restrictions None Known
Tax ID 82781164
Ownership Private
Read Less



