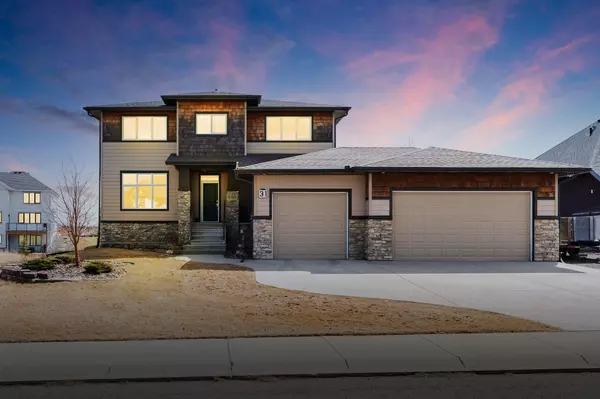For more information regarding the value of a property, please contact us for a free consultation.
31 Monterra Link Rural Rocky View County, AB T4C 0G7
Want to know what your home might be worth? Contact us for a FREE valuation!

Our team is ready to help you sell your home for the highest possible price ASAP
Key Details
Sold Price $1,100,000
Property Type Single Family Home
Sub Type Detached
Listing Status Sold
Purchase Type For Sale
Square Footage 2,280 sqft
Price per Sqft $482
Subdivision Monterra
MLS® Listing ID A2124811
Sold Date 05/03/24
Style 2 Storey
Bedrooms 4
Full Baths 3
Half Baths 1
Condo Fees $135
Originating Board Calgary
Year Built 2010
Annual Tax Amount $3,574
Tax Year 2023
Lot Size 0.270 Acres
Acres 0.27
Property Description
This is your chance to get into the estate community of MONTERRA at COCHRANE LAKES with This 2 STOREY, FULLY FINISHED WALKOUT offering a total of over 3300 sqft of living space on 0.27 acres. With 4 bedrooms and 3.5 baths this home is landscaped on a great size lot giving you more than enough space for your pets and kids to play. A large entrance immediately welcomes you home with a front office perfect for working and studying. The main floor kitchen, dining room, family room offer an open floor plan with stunning 2 storey ceilings in the living room and stone mantle fireplace. The kitchen is beautifully designed with a Wolf stainless steel gas stove, Miele dishwasher, and central granite counter island with breakfast bar. The back entry offers a very functional space with custom built-in lockers and closet space to keep your family organized. Your laundry room with sink and plenty of shelving is also found on the main floor. Head up to the 2nd level where you will find a beautiful master bedroom complete with a 5 pc ensuite including granite counters and walk in closets. There are two additional bedrooms and a 4 pc bathroom on this level. The WALKOUT basement has been recently professionally finished offering a 4th bedroom and additional stunning 3 pc bathroom with floor to ceiling tile shower and heaters floors. The very large family/games room is an amazing space with a modern WET BAR. The outdoor space is equally as impressive with a full length tree upper patio and outdoor firepit and plenty of room for hot tub, shed for storage and gorgeous spacious yard for the whole family to enjoy. LET'S NOT FORGET THE TRIPLE ATTACHED GARAGE! This home also comes with BUILT-IN SPEAKERS, and WATER SOFTENER, WATER on DEMAND and IN FLOOR HEATING just to name a few upgrades. It truly is the perfect balance of estate living and family function all located just a short drive from Cochrane with easy access to the mountains.
Location
Province AB
County Rocky View County
Zoning DC36
Direction N
Rooms
Other Rooms 1
Basement Separate/Exterior Entry, Finished, Full, Walk-Out To Grade
Interior
Interior Features Granite Counters, High Ceilings, Kitchen Island, Open Floorplan, Storage, Walk-In Closet(s), Wet Bar
Heating In Floor, Forced Air, Natural Gas
Cooling None
Flooring Carpet, Ceramic Tile, Hardwood
Fireplaces Number 1
Fireplaces Type Gas, Living Room, Mantle, Stone
Appliance Dishwasher, Gas Stove, Microwave, Range Hood, Refrigerator, Washer/Dryer
Laundry Laundry Room, Main Level
Exterior
Parking Features Triple Garage Attached
Garage Spaces 3.0
Garage Description Triple Garage Attached
Fence None
Community Features Other, Park, Playground, Sidewalks, Street Lights, Walking/Bike Paths
Amenities Available Other
Roof Type Asphalt Shingle
Porch Deck, Porch, See Remarks
Lot Frontage 76.84
Total Parking Spaces 6
Building
Lot Description Back Yard, Lawn, Landscaped, Private
Foundation Poured Concrete
Sewer Public Sewer
Water Co-operative
Architectural Style 2 Storey
Level or Stories Two
Structure Type Cement Fiber Board,Wood Frame
Others
HOA Fee Include Amenities of HOA/Condo
Restrictions Architectural Guidelines,Restrictive Covenant-Building Design/Size
Tax ID 84039429
Ownership Private
Pets Allowed Yes
Read Less



