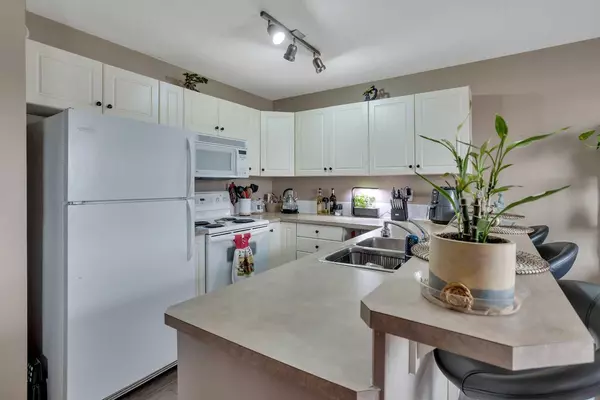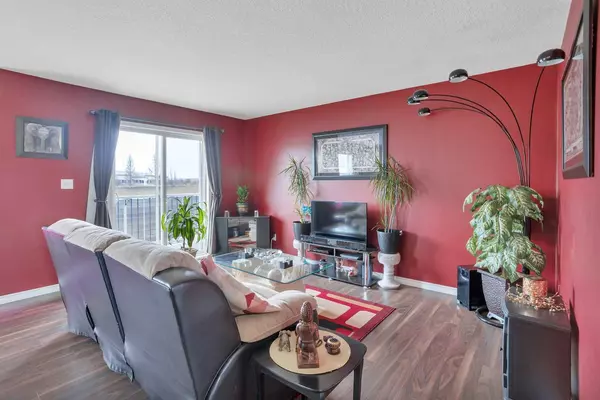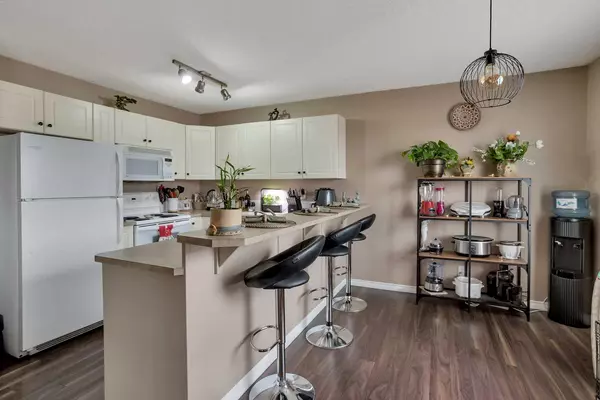For more information regarding the value of a property, please contact us for a free consultation.
20 Jacobs Close #57 Red Deer, AB T4P 4E1
Want to know what your home might be worth? Contact us for a FREE valuation!

Our team is ready to help you sell your home for the highest possible price ASAP
Key Details
Sold Price $166,000
Property Type Condo
Sub Type Apartment
Listing Status Sold
Purchase Type For Sale
Square Footage 886 sqft
Price per Sqft $187
MLS® Listing ID A2121030
Sold Date 05/03/24
Style Apartment
Bedrooms 2
Full Baths 1
Condo Fees $353/mo
Originating Board Central Alberta
Year Built 2004
Annual Tax Amount $1,401
Tax Year 2023
Property Description
Visit REALTOR® website for additional information. Welcome to this delightful end unit condo in Johnstone Park, Red Deer! Step inside and discover an open concept living area, 2 beds, 4 pc bath, plus in unit laundry. The eat-in kitchen included plenty of counter space with a raised breakfast bar, perfect for casual dining or morning coffee, plus a dining are for your meals. Large west-facing windows provide plenty of natural light. This condo provides comfort, a functional floor plan, ample closets for storage needs & plenty of bright windows facing east & west. Outside, a balcony allows for relaxation overlooking the green space beside the property. Parking is a breeze with one powered spot included. Plus, with a new roof installed in 2023, this condo promises worry-free living in a desirable location, for a very reasonable cost.
Location
Province AB
County Red Deer
Zoning R3
Direction W
Rooms
Basement None
Interior
Interior Features Breakfast Bar, Ceiling Fan(s), Closet Organizers, Laminate Counters, Open Floorplan, Track Lighting
Heating Boiler, In Floor
Cooling None
Flooring Carpet, Laminate, Linoleum
Fireplaces Type None
Appliance Dishwasher, Electric Range, Microwave Hood Fan, Refrigerator, Washer/Dryer Stacked, Window Coverings
Laundry In Unit, Main Level
Exterior
Parking Features Stall
Garage Spaces 1.0
Garage Description Stall
Community Features Park, Playground, Schools Nearby, Shopping Nearby, Sidewalks, Street Lights
Amenities Available Parking
Roof Type Asphalt
Porch Balcony(s)
Exposure W
Total Parking Spaces 1
Building
Story 2
Foundation Poured Concrete
Architectural Style Apartment
Level or Stories Single Level Unit
Structure Type Concrete,Vinyl Siding,Wood Frame
Others
HOA Fee Include Common Area Maintenance,Heat,Insurance,Maintenance Grounds,Parking,Snow Removal,Trash,Water
Restrictions None Known
Tax ID 83331085
Ownership Private
Pets Allowed Restrictions
Read Less



