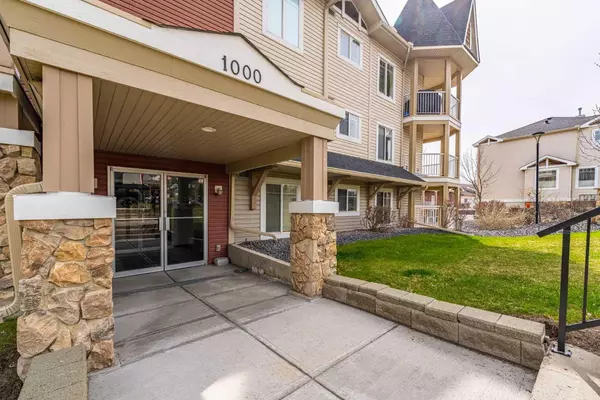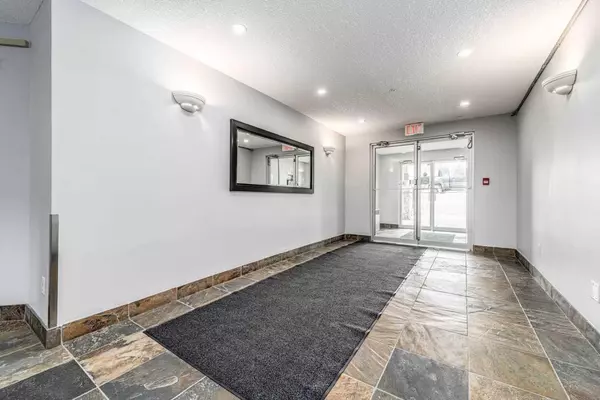For more information regarding the value of a property, please contact us for a free consultation.
70 Panamount DR NW #1103 Calgary, AB T3K5Z1
Want to know what your home might be worth? Contact us for a FREE valuation!

Our team is ready to help you sell your home for the highest possible price ASAP
Key Details
Sold Price $265,000
Property Type Condo
Sub Type Apartment
Listing Status Sold
Purchase Type For Sale
Square Footage 565 sqft
Price per Sqft $469
Subdivision Panorama Hills
MLS® Listing ID A2126743
Sold Date 05/03/24
Style Apartment
Bedrooms 1
Full Baths 1
Condo Fees $419/mo
Originating Board Calgary
Year Built 2003
Annual Tax Amount $890
Tax Year 2023
Property Description
Welcome to your very own affordable home in Panorama Hills! This bright and spacious condo is the perfect place to call home. As soon as you step inside, you'll be greeted by an open layout with beautiful hardwood and tile floors that flow throughout the entire space.
Imagine cozying up next to your very own corner gas fireplace on a chilly night or enjoying your morning coffee or nightly wind downs on your MASSIVE balcony, equipped with a gas line for those BBQ nights! And let's not forget about convenience - this unit also features in-suite laundry, for added ease and comfort.
But that's not all - this pet-friendly building offers secure living with heated underground parking and additional storage space. Plus, with its prime location in Panorama Hills, you'll have easy access to schools, shopping, transit, parks & pathways and other nearby amenities.
Don't miss out on the opportunity to make this incredible condo yours. Lace up your shoes and let's go see it!
Location
Province AB
County Calgary
Area Cal Zone N
Zoning M-C1 d125
Direction W
Interior
Interior Features Breakfast Bar, Kitchen Island, No Animal Home, No Smoking Home, Vinyl Windows
Heating Baseboard
Cooling None
Flooring Ceramic Tile, Hardwood
Fireplaces Number 1
Fireplaces Type Gas
Appliance Dishwasher, Electric Range, Microwave Hood Fan, Refrigerator, Washer/Dryer Stacked
Laundry In Unit
Exterior
Parking Features Heated Garage, Secured, Stall, Titled, Underground
Garage Description Heated Garage, Secured, Stall, Titled, Underground
Community Features Park, Playground, Schools Nearby, Shopping Nearby, Sidewalks, Street Lights, Walking/Bike Paths
Amenities Available Elevator(s)
Roof Type Asphalt Shingle
Porch Balcony(s)
Exposure W
Total Parking Spaces 1
Building
Story 4
Foundation Poured Concrete
Architectural Style Apartment
Level or Stories Single Level Unit
Structure Type Stone,Vinyl Siding,Wood Frame
Others
HOA Fee Include Common Area Maintenance,Heat,Insurance,Maintenance Grounds,Professional Management,Reserve Fund Contributions,Snow Removal,Trash,Water
Restrictions Board Approval
Tax ID 83117964
Ownership Private
Pets Allowed Yes
Read Less



