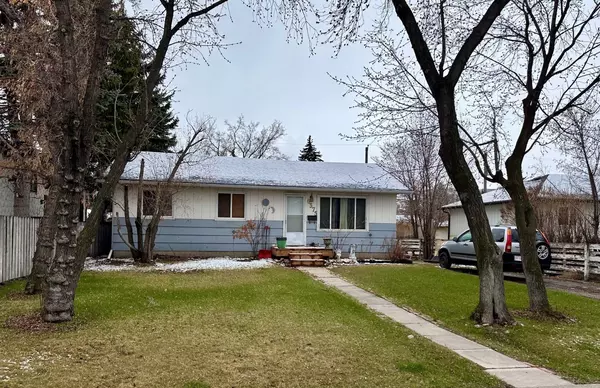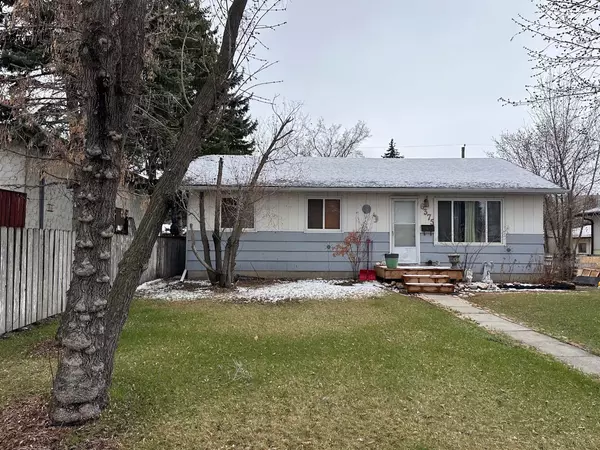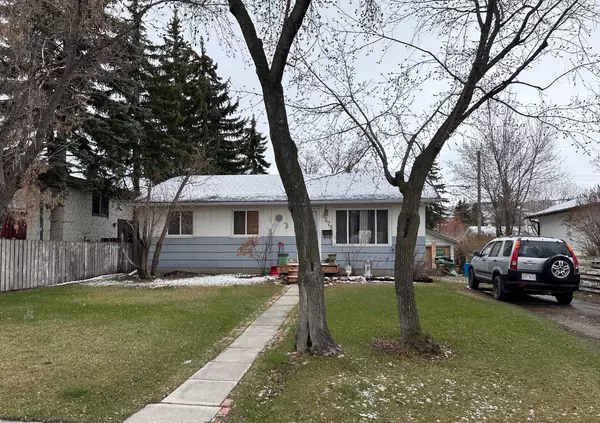For more information regarding the value of a property, please contact us for a free consultation.
6375 32 AVE NW Calgary, AB T3B 0K1
Want to know what your home might be worth? Contact us for a FREE valuation!

Our team is ready to help you sell your home for the highest possible price ASAP
Key Details
Sold Price $582,200
Property Type Single Family Home
Sub Type Detached
Listing Status Sold
Purchase Type For Sale
Square Footage 865 sqft
Price per Sqft $673
Subdivision Bowness
MLS® Listing ID A2127639
Sold Date 05/03/24
Style Bungalow
Bedrooms 2
Full Baths 1
Originating Board Calgary
Year Built 1958
Annual Tax Amount $2,553
Tax Year 2023
Lot Size 6,210 Sqft
Acres 0.14
Property Description
Great Lot with a south facing mature backyard in a quiet area of Bowness. RC-1 zoned, cul-de-sac location with a 2 Bedroom Bungalow (used to be 3 but Primary was enlarged). When you enter the home there is a good sized loving room, eat-in Kitchen, full bath and two bedrooms. The lower level is undeveloped. The lot is 55' x 112.93' (16.76 x 34.42) Close to all amenities and quick access to major roadways. Superstore is a few blocks away, Cadence Cafe is only a few blocks as well as numerous other amenities. Great lot for redevelopment or use as a holding property. The Tenant may be interested in staying. There was a single garage on the property but it has been converted to a shop and storage.
Location
Province AB
County Calgary
Area Cal Zone Nw
Zoning R-C1
Direction N
Rooms
Basement Full, Unfinished
Interior
Interior Features Ceiling Fan(s)
Heating Standard, Natural Gas
Cooling None
Flooring Carpet, Ceramic Tile, Laminate
Appliance Electric Stove, Refrigerator
Laundry In Basement
Exterior
Parking Features Driveway, Off Street, On Street
Garage Description Driveway, Off Street, On Street
Fence Fenced
Community Features Park, Playground, Shopping Nearby, Sidewalks, Street Lights
Roof Type Asphalt Shingle
Porch Other
Lot Frontage 54.99
Total Parking Spaces 3
Building
Lot Description Back Lane, Back Yard, Fruit Trees/Shrub(s), Rectangular Lot, Treed
Building Description Vinyl Siding,Wood Frame, Single Garage was converted to a shop/storage. Not sure it could be converted back.
Foundation ICF Block
Architectural Style Bungalow
Level or Stories One
Structure Type Vinyl Siding,Wood Frame
Others
Restrictions None Known
Tax ID 82719433
Ownership Private
Read Less



