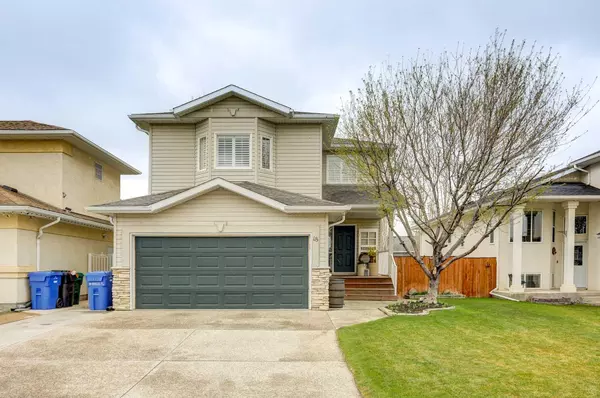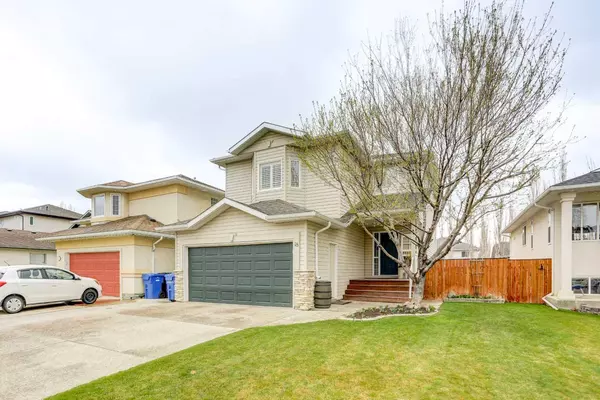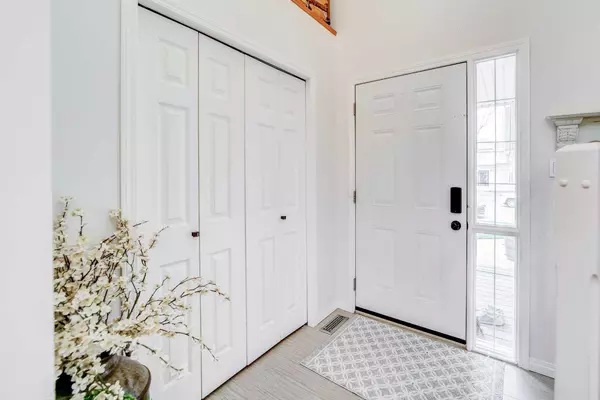For more information regarding the value of a property, please contact us for a free consultation.
18 Sarcee PL W Lethbridge, AB T1K 7J6
Want to know what your home might be worth? Contact us for a FREE valuation!

Our team is ready to help you sell your home for the highest possible price ASAP
Key Details
Sold Price $538,000
Property Type Single Family Home
Sub Type Detached
Listing Status Sold
Purchase Type For Sale
Square Footage 1,853 sqft
Price per Sqft $290
Subdivision Indian Battle Heights
MLS® Listing ID A2123705
Sold Date 05/03/24
Style 2 Storey
Bedrooms 5
Full Baths 3
Half Baths 1
Originating Board Lethbridge and District
Year Built 1997
Annual Tax Amount $4,079
Tax Year 2023
Lot Size 4,839 Sqft
Acres 0.11
Property Description
Welcome to 18 Sarcee Place W in Lethbridge! This stunning home offers an array of features perfect for modern living. The main floor greets you with elegance, boasting a recently renovated kitchen adorned with new appliances and luxurious quartz countertops, making cooking and entertaining a joy. The adjoining dining room is perfect for family dinners and the living room is great for those evenings where you aim to relax. Upstairs, discover three spacious bedrooms, including a serene primary bedroom with a generous master bathroom featuring a shower, providing a private oasis to unwind. Additionally, an expansive bonus room offers versatile space for relaxation or recreation. Downstairs, find two more comfortable bedrooms and a sizeable family room, ideal for accommodating guests or creating a cozy retreat. The home also boasts practical amenities such as a four-year-old furnace, an A/C unit, a hot water tank, and gemstone lights, ensuring comfort and efficiency year-round. Nestled in a serene neighbourhood, this home backs onto an alley, offering privacy and tranquility. Enjoy the convenience of underground sprinklers and a double attached garage, enhancing both functionality and curb appeal. Conveniently located just five minutes away from shopping centres and two schools, this home combines comfort, style, and convenience, promising a lifestyle of ease and enjoyment for you and your family. Don't miss the opportunity to make this your dream home — contact your favourite Realtor today!
Location
Province AB
County Lethbridge
Zoning R-L
Direction S
Rooms
Other Rooms 1
Basement Finished, Full
Interior
Interior Features Kitchen Island, Pantry, Quartz Counters, Storage
Heating Forced Air
Cooling Central Air
Flooring Carpet, Hardwood, Linoleum, Tile
Appliance Dishwasher, Dryer, Garage Control(s), Microwave, Refrigerator, Stove(s), Washer
Laundry Main Level
Exterior
Parking Features Double Garage Attached, Parking Pad
Garage Spaces 2.0
Garage Description Double Garage Attached, Parking Pad
Fence Fenced
Community Features Lake, Park, Playground, Pool, Schools Nearby, Shopping Nearby, Sidewalks, Street Lights, Walking/Bike Paths
Roof Type Asphalt Shingle
Porch Deck
Lot Frontage 44.0
Total Parking Spaces 4
Building
Lot Description Back Lane, Back Yard, Few Trees, Front Yard, Lawn, Landscaped, Street Lighting
Foundation Poured Concrete
Architectural Style 2 Storey
Level or Stories Two
Structure Type Stone,Vinyl Siding
Others
Restrictions None Known
Tax ID 83394445
Ownership Private
Read Less



