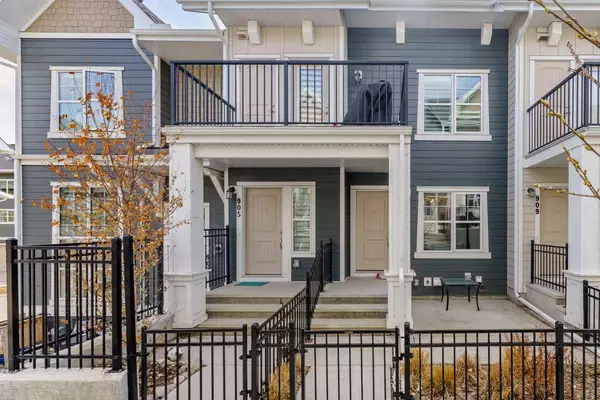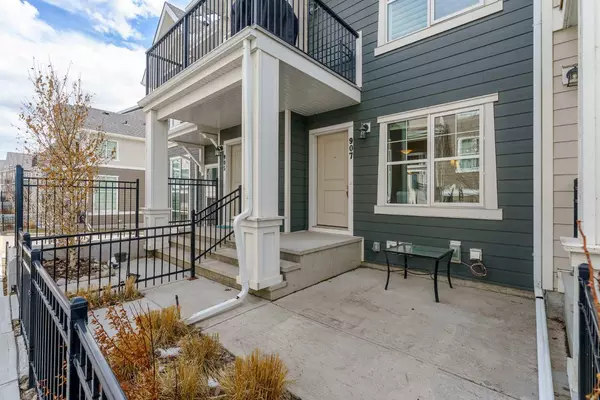For more information regarding the value of a property, please contact us for a free consultation.
907 Cranbrook WALK SE Calgary, AB T3M 2V5
Want to know what your home might be worth? Contact us for a FREE valuation!

Our team is ready to help you sell your home for the highest possible price ASAP
Key Details
Sold Price $380,000
Property Type Townhouse
Sub Type Row/Townhouse
Listing Status Sold
Purchase Type For Sale
Square Footage 762 sqft
Price per Sqft $498
Subdivision Cranston
MLS® Listing ID A2125451
Sold Date 05/03/24
Style Bungalow
Bedrooms 2
Full Baths 1
Condo Fees $258
HOA Fees $41/ann
HOA Y/N 1
Originating Board Calgary
Year Built 2019
Annual Tax Amount $1,728
Tax Year 2023
Property Description
Discover the perfect blend of nature and comfort at the Retreat in Cranston Riverstone, an enviable enclave nestled along the Bow River. This sought-after community captivates with breathtaking views and serene walking paths. Experience effortless living in this single-story, bungalow-style townhome, where the open concept layout enhances the sense of space and natural flow.
Flooded with natural light through expansive windows, this home features sleek vinyl plank flooring throughout the main areas and a modern kitchen equipped with white quartz countertops which are the perfect contrast to the rich dark stained cabinets..... and that gorgeous modern backsplash ties it all together! The central island and premium stainless steel appliances that includes a gas stove is perfect for the chef of the family. The spacious living area, perfect for relaxation and entertaining, seamlessly connects to the kitchen, making everyday living and hosting a breeze.
The residence includes two well-appointed bedrooms, with the primary bedroom boasting an ample walk-in closet. The elegance of quartz countertops extends into the full 4pc bathroom. A separate laundry room provides additional storage space, enhancing functionality.
Step outside to a generous patio, ideal for summer barbeques or peaceful morning coffees. And don't worry there's ample space for your vehicles too in the double attached tandem garage with extra storage space, ensuring your vehicle(s) stay warm during the winter months. And yes, it will even fit your truck!
Located in a pet-friendly complex that welcomes pets with board approval, and featuring low condo fees, this home is not only beautiful but also practical. The location is truly unbeatable, within walking distance of parks, pathways, and the Bow River ecological area. Yet, it's just minutes from the community's tennis courts, skating rink, and splash park, with easy access to Deerfoot and Stoney Trail. From ample living space and a double garage to a superbly finished interior and a prime location close to Bow River, Fish Creek Park, playgrounds, transit, shopping, Cineplex theatres,South Health Campus, YMCA, and more – this home epitomizes superb quality and impeccable perfection. Don't miss out on making it yours!
Location
Province AB
County Calgary
Area Cal Zone Se
Zoning M-X1
Direction N
Rooms
Basement Partial, Unfinished
Interior
Interior Features Kitchen Island, No Animal Home, No Smoking Home, Open Floorplan, Quartz Counters, Walk-In Closet(s)
Heating Forced Air, Natural Gas
Cooling None
Flooring Ceramic Tile, Vinyl Plank
Appliance Dishwasher, Dryer, Electric Stove, Garage Control(s), Microwave Hood Fan, Refrigerator, Washer, Window Coverings
Laundry In Unit, Main Level
Exterior
Parking Features Double Garage Attached, Tandem
Garage Spaces 2.0
Garage Description Double Garage Attached, Tandem
Fence Fenced
Community Features Clubhouse, Park, Playground, Schools Nearby, Shopping Nearby, Sidewalks, Street Lights, Tennis Court(s), Walking/Bike Paths
Amenities Available None
Roof Type Asphalt Shingle
Porch Front Porch, See Remarks
Total Parking Spaces 2
Building
Lot Description Back Lane, Landscaped, Street Lighting
Foundation Poured Concrete
Architectural Style Bungalow
Level or Stories One
Structure Type Composite Siding,Wood Frame
Others
HOA Fee Include Insurance,Maintenance Grounds,Parking,Professional Management,Reserve Fund Contributions,Snow Removal,Trash
Restrictions Pet Restrictions or Board approval Required
Tax ID 83000757
Ownership Private
Pets Allowed Restrictions
Read Less



