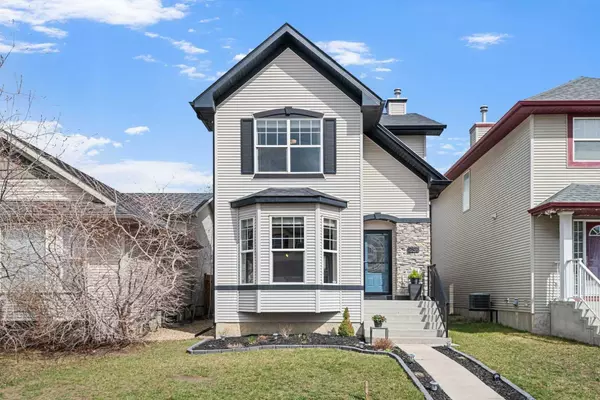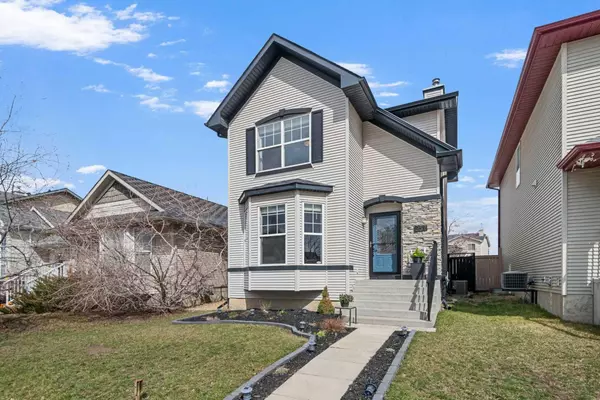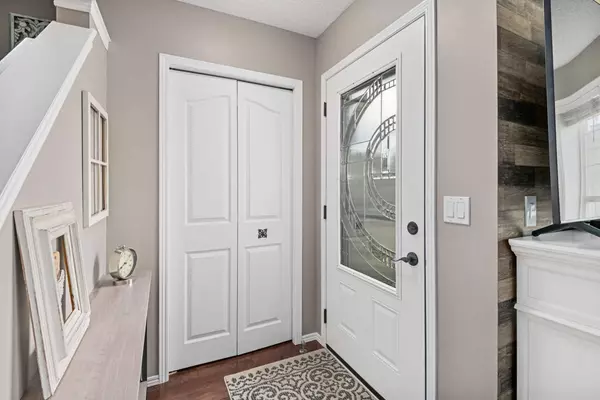For more information regarding the value of a property, please contact us for a free consultation.
257 Cramond Close SE Calgary, AB T3M 1E2
Want to know what your home might be worth? Contact us for a FREE valuation!

Our team is ready to help you sell your home for the highest possible price ASAP
Key Details
Sold Price $595,000
Property Type Single Family Home
Sub Type Detached
Listing Status Sold
Purchase Type For Sale
Square Footage 1,154 sqft
Price per Sqft $515
Subdivision Cranston
MLS® Listing ID A2125674
Sold Date 05/03/24
Style 2 Storey
Bedrooms 4
Full Baths 1
Half Baths 2
HOA Fees $15/ann
HOA Y/N 1
Originating Board Calgary
Year Built 2002
Annual Tax Amount $2,891
Tax Year 2023
Lot Size 3,100 Sqft
Acres 0.07
Property Description
WOW! Now this is a fantastic home on a quiet street for any family or professional couple! These proud owners have been extremely meticulous in it's full maintenance and renovations over the years featuring this fully developed 1695+ sqft of cozy living space with central air conditioning! This home is not one you want to miss out on as it is even more beautiful in person and a true pleasure to list as a realtor. As you enter the home into the foyer you are greeted with newer fully painted walls throughout, hardwood flooring on the main, plus upgraded black hardware & gold in the kitchen. The open living room and dining area have detailed features making this a comfortable space to relax enjoying the sunlight through your bay window. Entering the kitchen you can enjoy your high end appliances including the dual door oven, newly in 2023 refinished kitchen cabinets and new backsplash, topped in granite counter tops including the raised breakfast eating island and recent 2024 renovated 2pc bathroom. Now we will head upstairs where you step onto the new carpet steps and then onto the newer LVP flooring. Accessing the primary suite with a walk-in closet and ensuite “Jack & Jill” 4pc main bathroom which is set between your primary bedroom and upper hallway allowing access from bedrooms #2 and #3 which is great for guests or the kids getting ready in the mornings. Heading down to the cozy lower level you walk onto the new carpet again where you have a 4th large bedroom with walk-in closet great for teens, guests or family visits. A cozy family room, 3pc bathroom and utility room featuring your laundry area on a raised platform. The Roof was replaced in 2021, New Hot Water Tank & Water Softener installed in 2022, all Carpets replaced in 2024. The nicely landscaped east facing back yard is treed for privacy, has a garden shed and the fence was painted where you access your oversized 22x22 detached garage with lots of room for parking & storage! Cranston has 5 schools, many parks - one steps away, lots of bike/walking paths throughout and along the upper ridge going down to the river side. Shopping, gas, pub, restaurants within the community and across to Seton plus South Health Campus. Easy access to Deerfoot or Stoney Trail for the commuter in the family, South Health Campus only a few minutes away. Book your private showing as it will not last.
Location
Province AB
County Calgary
Area Cal Zone Se
Zoning R-1N
Direction W
Rooms
Other Rooms 1
Basement Finished, Full
Interior
Interior Features Breakfast Bar, Closet Organizers, Granite Counters, Kitchen Island, No Animal Home, No Smoking Home, Pantry, Vinyl Windows, Walk-In Closet(s)
Heating Central, Forced Air, Natural Gas
Cooling Central Air
Flooring Carpet, Hardwood, Laminate
Appliance Central Air Conditioner, Dishwasher, Dryer, Electric Stove, Garage Control(s), Microwave, Range Hood, Refrigerator, Washer, Water Softener, Window Coverings
Laundry Lower Level
Exterior
Parking Features Double Garage Detached, Garage Door Opener, Garage Faces Rear, Oversized
Garage Spaces 2.0
Garage Description Double Garage Detached, Garage Door Opener, Garage Faces Rear, Oversized
Fence Fenced
Community Features Clubhouse, Park, Playground, Pool, Schools Nearby, Shopping Nearby, Sidewalks, Street Lights, Walking/Bike Paths
Amenities Available None
Roof Type Asphalt Shingle
Porch Deck
Lot Frontage 28.32
Total Parking Spaces 2
Building
Lot Description Back Lane, Front Yard, Lawn, Landscaped, Street Lighting, Rectangular Lot
Foundation Poured Concrete
Architectural Style 2 Storey
Level or Stories Two
Structure Type Stone,Vinyl Siding,Wood Frame
Others
Restrictions Easement Registered On Title,Restrictive Covenant
Tax ID 83070253
Ownership Private
Read Less



