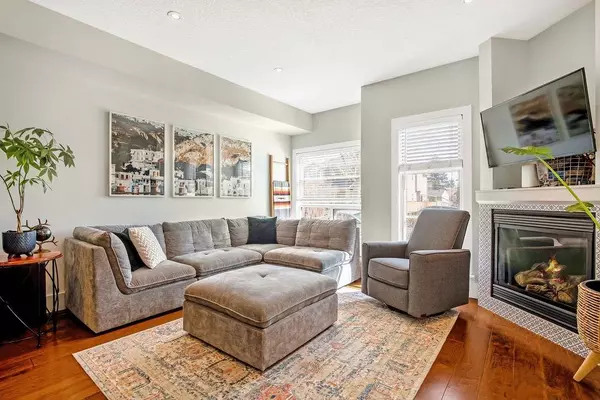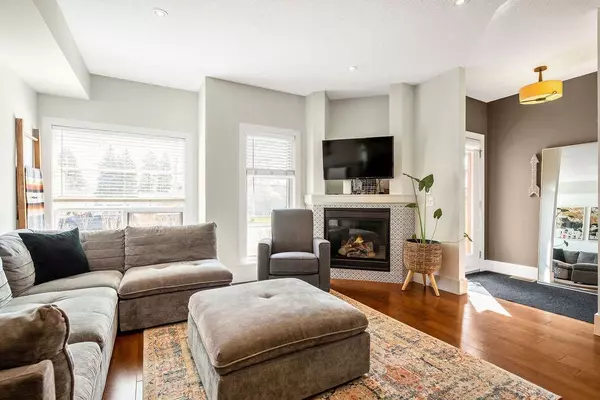For more information regarding the value of a property, please contact us for a free consultation.
1935 35 ST SW #4 Calgary, AB T3E 2X4
Want to know what your home might be worth? Contact us for a FREE valuation!

Our team is ready to help you sell your home for the highest possible price ASAP
Key Details
Sold Price $601,000
Property Type Townhouse
Sub Type Row/Townhouse
Listing Status Sold
Purchase Type For Sale
Square Footage 1,276 sqft
Price per Sqft $471
Subdivision Killarney/Glengarry
MLS® Listing ID A2125725
Sold Date 05/03/24
Style 2 Storey
Bedrooms 2
Full Baths 2
Half Baths 1
Condo Fees $440
Originating Board Calgary
Year Built 2008
Annual Tax Amount $3,108
Tax Year 2023
Property Description
WONDERFUL INNER CITY LOCATION - A bright and spacious floor plan await you at this wonderful 2 BEDROOM/2.5 BATH Killarney townhome. Stunning curb appeal at first glance as the contemporary exterior features stucco finishing with a flat roof and front patio area. Upon entering the main floor, you are welcomed to an open concept plan, great size living area with lovely gas fireplace and mantle. The main level is anchored with a GRANITE ISLAND and bank of WOOD CABINETRY with abundant storage and stainless steel appliances, ideal for your culinary ventures and entertainment. The adjacent dining area features access to the patio making indoor/outdoor life seamless. The yard offers WEST exposure, boasting afternoon SUNSHINE, perfect for summer gatherings. Functionality continues on the upper level with two bedrooms, both generous in size, and upper floor washer and dryer. The primary bedroom features large WALK-IN CLOSET, a PRIVATE BALCONY and stunning 4-PIECE ENSUITE with a SOAKER TUB and GREAT SHOWER. The second bedroom also includes a 4-PIECE ENSUITE. The lower level is finished with a generous family room, nook for all exercise equipment or office, and a beautiful BAR with FRIDGE, WINE COOLER and TWO BEER TAPS - perfect for two pony kegs or a full size GUINNESS KEG. The basement offers ample storage space though can be converted to a recreation room with 3rd bedroom and full bath. A SINGLE DETACHED GARAGE (shared garage) compliments the home. In a vibrant location steps away from 17th Avenue, restaurants and the West LRT Station, and minutes away from downtown Calgary. Duplex like living with only one attached neighbour at a townhome price. Book your viewing today!
Location
Province AB
County Calgary
Area Cal Zone Cc
Zoning M-C1
Direction E
Rooms
Other Rooms 1
Basement Finished, Full
Interior
Interior Features Bar, Bathroom Rough-in, Closet Organizers, Granite Counters, No Smoking Home, Open Floorplan
Heating Forced Air, Natural Gas
Cooling None
Flooring Carpet, Ceramic Tile, Hardwood
Fireplaces Number 1
Fireplaces Type Gas
Appliance Bar Fridge, Dryer, Garage Control(s), Gas Range, Microwave Hood Fan, Oven-Built-In, Refrigerator, Washer, Window Coverings, Wine Refrigerator
Laundry Upper Level
Exterior
Parking Features Common, Garage Faces Rear, Single Garage Detached
Garage Spaces 1.0
Garage Description Common, Garage Faces Rear, Single Garage Detached
Fence Fenced, Partial
Community Features Park, Playground, Schools Nearby, Shopping Nearby, Sidewalks, Street Lights
Amenities Available None
Roof Type Membrane
Porch Balcony(s), Patio
Exposure W
Total Parking Spaces 1
Building
Lot Description Back Lane, Low Maintenance Landscape, Street Lighting, Rectangular Lot
Foundation Poured Concrete
Architectural Style 2 Storey
Level or Stories Two
Structure Type Stucco,Wood Frame,Wood Siding
Others
HOA Fee Include Insurance,Maintenance Grounds,Professional Management,Reserve Fund Contributions,Snow Removal
Restrictions See Remarks
Ownership Private
Pets Allowed Restrictions
Read Less



