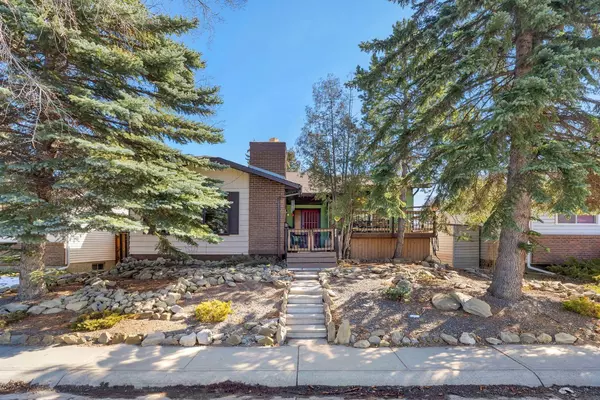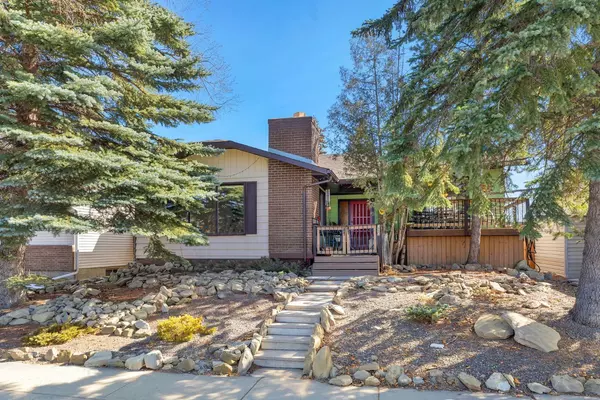For more information regarding the value of a property, please contact us for a free consultation.
360 Whiteview Road NE Calgary, AB T1Y1P9
Want to know what your home might be worth? Contact us for a FREE valuation!

Our team is ready to help you sell your home for the highest possible price ASAP
Key Details
Sold Price $600,000
Property Type Single Family Home
Sub Type Detached
Listing Status Sold
Purchase Type For Sale
Square Footage 1,606 sqft
Price per Sqft $373
Subdivision Whitehorn
MLS® Listing ID A2122003
Sold Date 05/02/24
Style Bungalow
Bedrooms 4
Full Baths 3
Originating Board Calgary
Year Built 1975
Annual Tax Amount $2,983
Tax Year 2023
Lot Size 4,994 Sqft
Acres 0.11
Property Description
Welcome to 360 Whiteview Road. Located in the family-friendly neighborhood of Whitehorn, this property boasts numerous features that will surely catch your attention. This house provides ample space for you and your loved ones to live comfortably. The main level of the property greets you with a spacious entryway and bright living room with a corner wood-burning fireplace. A couple steps up and you enter the dining area followed by the sunny kitchen offering stainless steel appliances, with a separate breakfast nook, and access to the deck and backyard. The main level is completed with 3 bedrooms including a large primary that features a 3-piece bathroom, and an additional 4-piece bathroom. The basement offers a spacious rec room, adjacent to the bar, a large 4th bedroom, with a 3 piece bathroom, and a convenient laundry room. This level also has an office, a utility room, a large storage room, and a massive oversized attached garage. This home is in a great location with easy access to nearby amenities, including transit, parks, schools, grocery stores, and restaurants. Don't miss this incredible opportunity! Book your viewing today!
Location
Province AB
County Calgary
Area Cal Zone Ne
Zoning R-C1
Direction W
Rooms
Other Rooms 1
Basement Finished, Full
Interior
Interior Features See Remarks
Heating Forced Air
Cooling None
Flooring Carpet, Tile
Fireplaces Number 1
Fireplaces Type Wood Burning
Appliance Dishwasher, Dryer, Electric Stove, Garage Control(s), Microwave, Refrigerator, Washer, Window Coverings
Laundry In Basement
Exterior
Parking Features Double Garage Attached
Garage Spaces 2.0
Garage Description Double Garage Attached
Fence Fenced
Community Features Park, Playground, Schools Nearby, Shopping Nearby, Sidewalks, Street Lights
Roof Type Asphalt Shingle
Porch Deck
Lot Frontage 30.47
Total Parking Spaces 4
Building
Lot Description Rectangular Lot
Foundation Poured Concrete
Architectural Style Bungalow
Level or Stories Bi-Level
Structure Type Brick,Wood Frame
Others
Restrictions None Known
Tax ID 82769301
Ownership Private
Read Less



