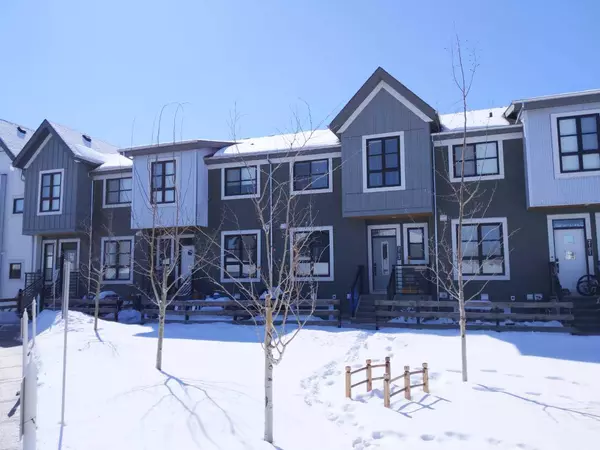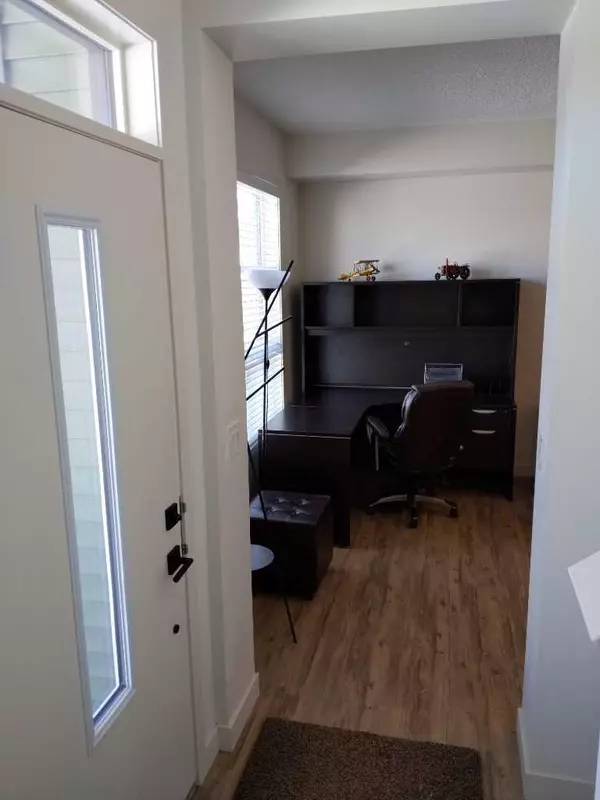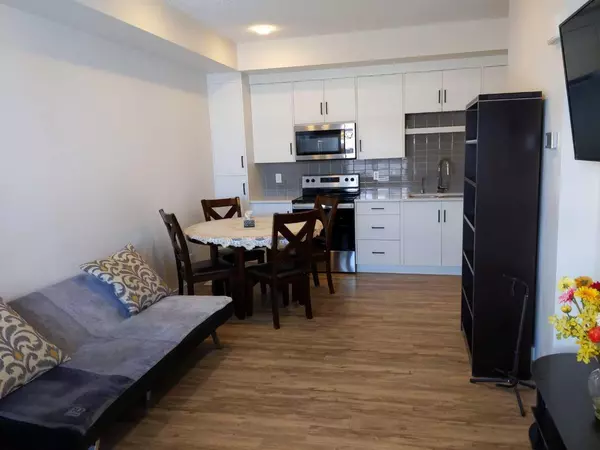For more information regarding the value of a property, please contact us for a free consultation.
100 Walgrove CT SE #2102 Calgary, AB T2X 4N1
Want to know what your home might be worth? Contact us for a FREE valuation!

Our team is ready to help you sell your home for the highest possible price ASAP
Key Details
Sold Price $415,000
Property Type Townhouse
Sub Type Row/Townhouse
Listing Status Sold
Purchase Type For Sale
Square Footage 848 sqft
Price per Sqft $489
Subdivision Walden
MLS® Listing ID A2117664
Sold Date 05/02/24
Style 2 Storey
Bedrooms 2
Full Baths 2
Half Baths 1
Condo Fees $174
Originating Board Lethbridge and District
Year Built 2020
Annual Tax Amount $1,919
Tax Year 2023
Property Description
Welcome to urban living at its finest! This fantastic condo offers a perfect blend of comfort and convenience. Nestled in the community of Walden, this unit provides easy access to amenities, entertainment, and transportation, making it an ideal choice. The condo boasts a great design with sleek finishes and ample natural light. The layout creates a spacious feel, perfect for entertaining guests or relaxing after a long day. The well-organized kitchen is equipped with appliances, solid surface countertops, and plenty of cabinet space, making meal preparation a breeze. The living area is the perfect place to unwind and enjoy your favorite shows or curl up with a good book. The condo features two bedrooms with large windows, allowing for plenty of natural light. The 2.5 bathrooms offer a contemporary design with a bathtub/shower combination, sleek fixtures, and ample storage space. Don't miss out on this fantastic opportunity to own a home in Walden!!
Location
Province AB
County Calgary
Area Cal Zone S
Zoning M-1 d85
Direction N
Rooms
Other Rooms 1
Basement Finished, Full
Interior
Interior Features No Animal Home, No Smoking Home, Quartz Counters, Walk-In Closet(s), Wired for Data
Heating Forced Air
Cooling None
Flooring Carpet, Ceramic Tile, Vinyl Plank
Appliance Dishwasher, Microwave Hood Fan, Refrigerator, Stove(s), Washer/Dryer
Laundry In Basement
Exterior
Parking Features Stall
Garage Description Stall
Fence Fenced
Community Features Park, Sidewalks, Street Lights
Amenities Available Parking, Snow Removal, Trash, Visitor Parking
Roof Type Asphalt Shingle
Porch Patio
Exposure N
Total Parking Spaces 1
Building
Lot Description Low Maintenance Landscape, Street Lighting
Foundation Poured Concrete
Architectural Style 2 Storey
Level or Stories Two
Structure Type Composite Siding,Manufactured Floor Joist
Others
HOA Fee Include Common Area Maintenance,Insurance,Maintenance Grounds,Professional Management,Reserve Fund Contributions,Trash
Restrictions None Known
Tax ID 83178980
Ownership Private
Pets Allowed Call
Read Less



