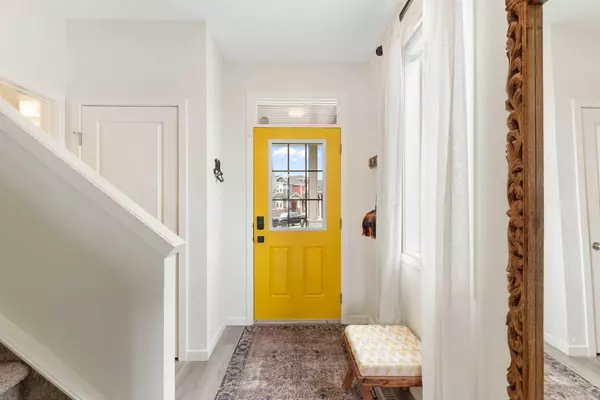For more information regarding the value of a property, please contact us for a free consultation.
55 Fireside Burrow Cochrane, AB T4C 2A3
Want to know what your home might be worth? Contact us for a FREE valuation!

Our team is ready to help you sell your home for the highest possible price ASAP
Key Details
Sold Price $602,000
Property Type Single Family Home
Sub Type Detached
Listing Status Sold
Purchase Type For Sale
Square Footage 1,432 sqft
Price per Sqft $420
Subdivision Fireside
MLS® Listing ID A2123760
Sold Date 05/02/24
Style 2 Storey
Bedrooms 3
Full Baths 2
Half Baths 1
HOA Fees $4/ann
HOA Y/N 1
Originating Board Calgary
Year Built 2013
Annual Tax Amount $3,306
Tax Year 2023
Lot Size 4,066 Sqft
Acres 0.09
Property Description
Welcome to 55 Fireside Burrow – a 3-bedroom, 2 1/2 bathroom detached home backing onto Fireside Playground in the heart of Fireside. The main floor welcomes you with its airy ambiance, boasting 9' tall ceilings and a thoughtfully designed open layout. Adorned in a chic, modern color palette and featuring light-colored flooring throughout.
The heart of the home unfolds seamlessly with an open living room, dining nook, and kitchen area, anchored by a sleek kitchen island, perfect for casual gatherings. A striking feature wall with an electric fireplace adds warmth to the room, while easy access to the backyard provides a seamless transition for indoor-outdoor entertaining. The kitchen is stunning, thanks to vertical backsplash tiles, upgraded door hardware and stainless steel Samsung appliances. A convenient half bathroom, mudroom with laundry, and access to the double attached garage complete the main level.
Upstairs, you'll discover a versatile office space, perfectly suited for those with a hybrid or remote work arrangement. Three generously sized bedrooms await, including the 12'8" x 14' 10" primary suite, a 4-piece ensuite and a spacious walk-in closet. One secondary bedroom boasts a built-in custom bunk bed(including mattresses), while the other features craftsman-style wall trim. An additional 4-piece guest bathroom upstairs ensures convenience and privacy for family and guests alike.
The basement is a blank canvas, awaiting your personal touch and creativity, with a bathroom rough-in for added convenience.
55 Fireside Burrow boasts more than just stylish interiors; it offers an enviable location. Situated with convenient back gate access to green space and walking trails, as well as being within walking distance of Fireside School and Holy Spirit Catholic School. Just a stone's throw away is "The Embers", a nearby retail and professional center offering an array of amenities, including the Maple Leaf Health Centre, River Path Vet Clinic, Fireside Pharmacy, and an assortment of dining options, boutiques, and more.
Location
Province AB
County Rocky View County
Zoning R-LD
Direction NW
Rooms
Other Rooms 1
Basement Full, Unfinished
Interior
Interior Features Bathroom Rough-in, Kitchen Island, No Smoking Home, Open Floorplan, Quartz Counters, Vinyl Windows, Walk-In Closet(s)
Heating Forced Air
Cooling None
Flooring Carpet, Vinyl Plank
Fireplaces Number 1
Fireplaces Type Electric
Appliance Dishwasher, Garage Control(s), Microwave Hood Fan, Refrigerator, Stove(s), Washer/Dryer, Window Coverings
Laundry Main Level
Exterior
Parking Features Double Garage Attached
Garage Spaces 2.0
Garage Description Double Garage Attached
Fence Fenced
Community Features Park, Playground, Schools Nearby, Shopping Nearby, Sidewalks, Street Lights
Amenities Available Park, Playground
Roof Type Asphalt Shingle
Porch Deck
Lot Frontage 19.92
Total Parking Spaces 4
Building
Lot Description Back Yard, Backs on to Park/Green Space, Few Trees, Pie Shaped Lot
Foundation Poured Concrete
Architectural Style 2 Storey
Level or Stories Two
Structure Type Vinyl Siding,Wood Frame
Others
Restrictions Easement Registered On Title,Restrictive Covenant-Building Design/Size,Utility Right Of Way
Tax ID 84132986
Ownership Private
Read Less
GET MORE INFORMATION




