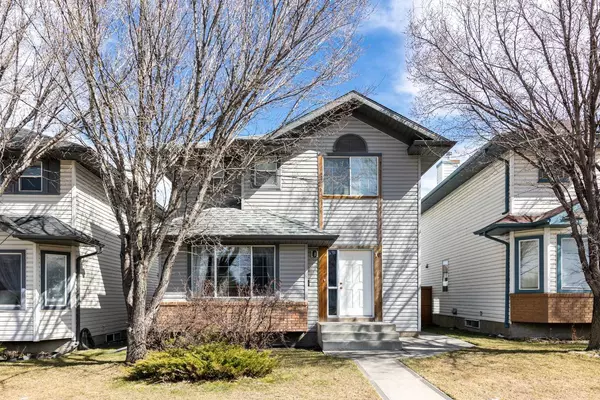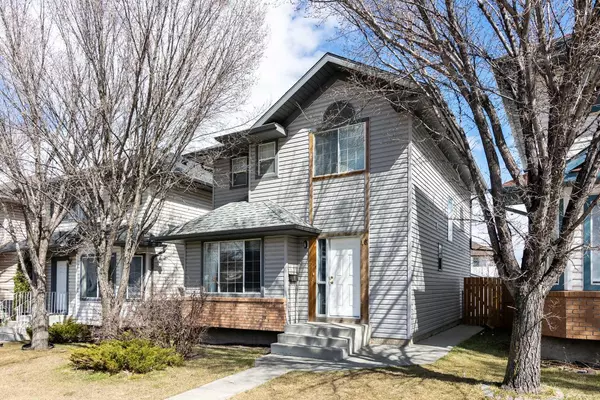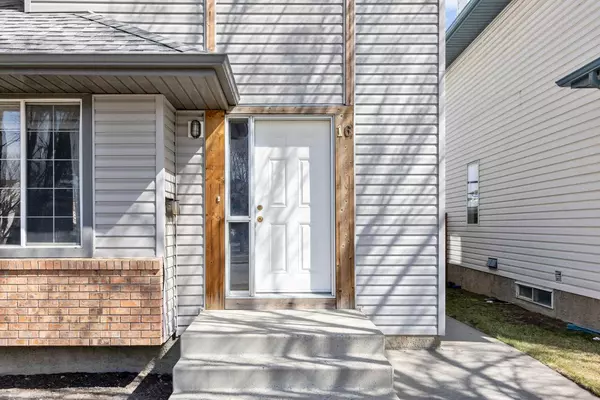For more information regarding the value of a property, please contact us for a free consultation.
16 Hidden Valley Link NW Calgary, AB T3A 5K3
Want to know what your home might be worth? Contact us for a FREE valuation!

Our team is ready to help you sell your home for the highest possible price ASAP
Key Details
Sold Price $618,000
Property Type Single Family Home
Sub Type Detached
Listing Status Sold
Purchase Type For Sale
Square Footage 1,393 sqft
Price per Sqft $443
Subdivision Hidden Valley
MLS® Listing ID A2125975
Sold Date 05/02/24
Style 2 Storey
Bedrooms 3
Full Baths 2
Half Baths 1
Originating Board Calgary
Year Built 1996
Annual Tax Amount $2,816
Tax Year 2023
Lot Size 3,412 Sqft
Acres 0.08
Property Description
Welcome to this beautifully maintained, 1,393 SQFT AG, 2 storey DETACHED home with 3 bedrooms, 2.5 bathrooms, fenced backyard, double detached garage, located in the heart of desirable Hidden Valley NW. This home is PERFECT for a first-time homebuyer & has HUGE POTENTIAL as an investment, located close to various green parks, schools, shopping centers, grocery stores, & all the great amenities that the NW offers! The curve appeal of this home is great and it sits on a family-oriented street! As you enter through the tiled foyer, you are welcomed into the main living space that has been finished with newer flooring and a huge window allowing plenty of natural light in, perfect for entertaining family & friends. Spacious dining area. The kitchen is situated near the rear of the home, and offers plenty of cabinetry, and all appliances have been meticulously maintained. Upstairs you will find a huge master bedroom with a WALK-IN closet & 4-piece ensuite. The other 2 good sized bedrooms share a well-appointed 4-piece main bathroom. Incredible location, close to green spaces, walking paths, schools, public transit, short drive to all major amenities, and quick access to Stoney Trail. Pride of ownership is shown throughout! Exceptional value! Book your showing today!
Location
Province AB
County Calgary
Area Cal Zone N
Zoning R-C1N
Direction W
Rooms
Other Rooms 1
Basement Full, Unfinished
Interior
Interior Features No Animal Home, No Smoking Home, Walk-In Closet(s)
Heating Forced Air, Natural Gas
Cooling None
Flooring Laminate, Linoleum, Tile
Appliance Dishwasher, Electric Stove, Range Hood, Refrigerator, Washer/Dryer
Laundry In Basement
Exterior
Parking Features Double Garage Detached, Garage Door Opener, Garage Faces Rear
Garage Spaces 2.0
Garage Description Double Garage Detached, Garage Door Opener, Garage Faces Rear
Fence Fenced
Community Features Park, Playground, Schools Nearby, Shopping Nearby, Sidewalks, Street Lights, Walking/Bike Paths
Roof Type Asphalt Shingle
Porch See Remarks
Lot Frontage 29.36
Total Parking Spaces 2
Building
Lot Description Back Lane, Level, Rectangular Lot
Foundation Poured Concrete
Architectural Style 2 Storey
Level or Stories Two
Structure Type Vinyl Siding,Wood Frame
Others
Restrictions None Known
Tax ID 82940006
Ownership Private
Read Less



