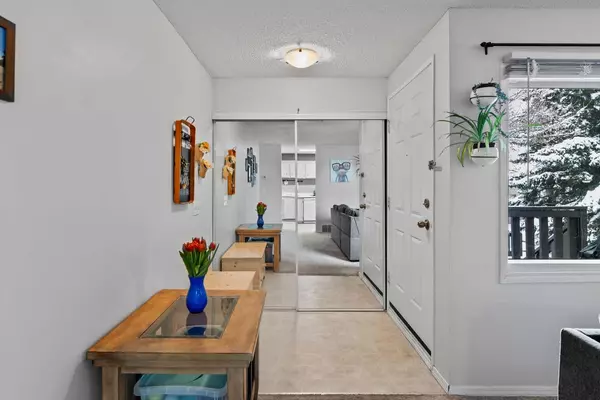For more information regarding the value of a property, please contact us for a free consultation.
123 Cedar Springs GDNS SW Calgary, AB T2W 5J9
Want to know what your home might be worth? Contact us for a FREE valuation!

Our team is ready to help you sell your home for the highest possible price ASAP
Key Details
Sold Price $335,000
Property Type Townhouse
Sub Type Row/Townhouse
Listing Status Sold
Purchase Type For Sale
Square Footage 1,062 sqft
Price per Sqft $315
Subdivision Cedarbrae
MLS® Listing ID A2123353
Sold Date 05/02/24
Style Bungalow
Bedrooms 3
Full Baths 1
Half Baths 1
Condo Fees $453
Originating Board Calgary
Year Built 1983
Annual Tax Amount $1,337
Tax Year 2023
Property Description
Here it is!!! A 3 bedroom upper suite with bright and spacious floor plan with all of the natural light you are looking for but all the privacy you crave. Arriving at your new home you walk up a small flight of stairs to your balcony and entrance, there is enough room for a BBQ or chair to enjoy the outside space. Once inside, there is a spacious living room which features a tiled corner fireplace that brings a chic element to a cozy space. The adjoining dining room is large enough for everyday dinners or hosting larger family get togethers. The kitchen is white and pristine with ample cupboard and counter space for the chef in the family and the microwave pantry storage is included. Down the hall are 3 generous sized bedrooms including the primary suite with walk thru closet and a 2 piece bath. The other 2 bedrooms both have walk in closets and all bedrooms have views of the greenspace. There's a main 4 piece bath with vinyl tub and just outside the bath your own laundry area with stacked washer dryer and a small storage room. Parking is heated and underground stall #92. If you are looking for an established family friendly neighborhood come to Cedar Springs Gardens. This complex is close to schools, there is shopping across the street, Costco within a short drive, Southland Leisure Center and Fish Creek Park are also within a walk or bike ride. Anderson Road and Stoney Trail, gives you a quick escape to the mountains or access to where you need to be in the city. Don't let this updated corner unit get away. Measurements are accurate RMS; Largest unit(s) in complex paint to paint. Unit Factors are verified in supplements.
Location
Province AB
County Calgary
Area Cal Zone S
Zoning M-C1 d55
Direction E
Rooms
Other Rooms 1
Basement None
Interior
Interior Features Ceiling Fan(s), Closet Organizers, Laminate Counters, Storage
Heating Forced Air, Natural Gas
Cooling None
Flooring Carpet, Linoleum
Fireplaces Number 1
Fireplaces Type Living Room, Wood Burning
Appliance Dishwasher, Dryer, Electric Stove, Range Hood, Refrigerator, Washer
Laundry Laundry Room
Exterior
Parking Features Assigned, Stall
Garage Description Assigned, Stall
Fence Fenced
Community Features Park, Playground, Schools Nearby, Shopping Nearby
Amenities Available Parking
Roof Type Asphalt Shingle
Porch Balcony(s)
Exposure E
Total Parking Spaces 1
Building
Lot Description Level
Foundation Poured Concrete
Architectural Style Bungalow
Level or Stories One
Structure Type Stucco,Wood Frame,Wood Siding
Others
HOA Fee Include Insurance,Maintenance Grounds,Parking,Professional Management,Reserve Fund Contributions,Sewer,Snow Removal,Trash,Water
Restrictions None Known,Pet Restrictions or Board approval Required
Ownership Private
Pets Allowed Restrictions
Read Less



