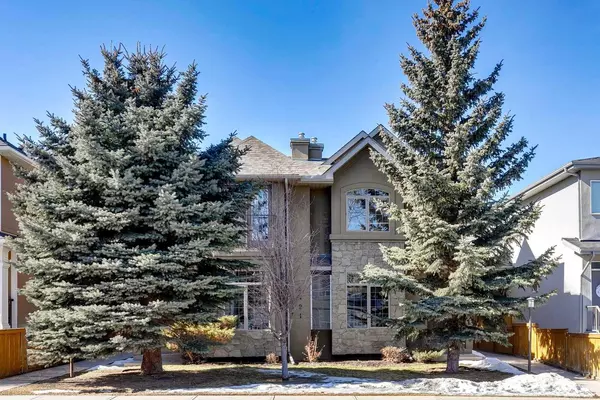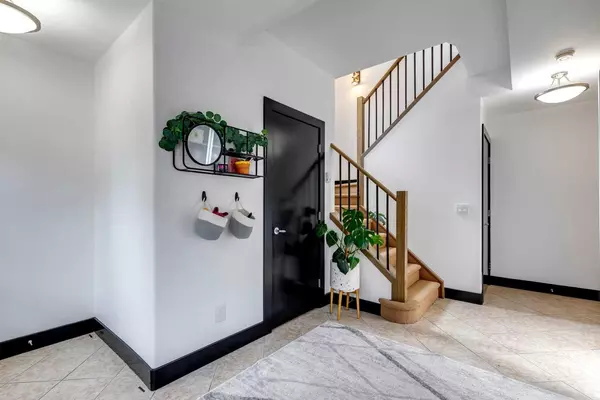For more information regarding the value of a property, please contact us for a free consultation.
2421 29 ST SW #5 Calgary, AB T3E 2K3
Want to know what your home might be worth? Contact us for a FREE valuation!

Our team is ready to help you sell your home for the highest possible price ASAP
Key Details
Sold Price $454,500
Property Type Townhouse
Sub Type Row/Townhouse
Listing Status Sold
Purchase Type For Sale
Square Footage 1,311 sqft
Price per Sqft $346
Subdivision Killarney/Glengarry
MLS® Listing ID A2122435
Sold Date 05/02/24
Style 2 Storey
Bedrooms 2
Full Baths 1
Half Baths 2
Condo Fees $479
Originating Board Calgary
Year Built 2004
Annual Tax Amount $2,454
Tax Year 2023
Property Description
Step into homeownership with this contemporary townhouse nestled in the vibrant INNER CITY community of KILLARNEY! Tailored for first-time buyers, roommates, or young professionals, this freshly-painted, AIR-CONDITIONED home seamlessly blends modern style with practicality, offering an ideal starting point for those ready to embrace being a homeowner!
As you step inside, the spacious foyer welcomes you with abundant NATURAL LIGHT, setting a cheerful tone for the space. With ample storage, this versatile area can easily double as a home office, craft corner, or personal gym, catering to your dynamic lifestyle needs.
Arriving on the main level, natural light cascades through the interior, creating an inviting atmosphere. You will notice the gorgeous hardwood throughout. The kitchen features GRANITE countertops, stainless steel appliances, and a charming COFFEE NOOK, perfect for starting your day on the right foot. Unwind in the living room, where a cozy fireplace surrounded by custom built-ins sets the stage for nights in with friends and family, or just yourself and a good book! A large powder room with built-in cabinets, including a new washer and dryer, completes the main floor.
Retreat to the primary bedroom, featuring a custom wardrobe, patio doors, and a spacious bathroom complete with a luxurious deep SOAKER TUB. The perfect spot to unwind after a bustling day. Not a bath person? No problem, this four-piece bath also has a separate SHOWER. The second bedroom offers ample space and its own private HALF BATH, ensuring comfort and privacy for all occupants.
Step outside to the private patio, a serene oasis for soaking up sunshine or hosting laid-back gatherings with friends. With a COVERED CARPORT and convenient street parking, accessibility is never a concern.
This home has been upgraded with new modern lighting, a new washer and dryer, a new dishwasher, and has had a new fan installed in the furnace.
Situated in the dynamic Killarney/Glengarry community, this townhouse immerses you in the pulse of urban living. Explore the trendy shops and eateries lining 17th Ave, indulge in outdoor adventures along the scenic Bow River, and enjoy seamless access to downtown via bike or LRT. With amenities like the Killarney Aquatic Centre and Shaganappi Golf Course nearby, there's always something exciting on the horizon.
Don't miss out on this extraordinary opportunity to embark on your homeownership journey in style. Schedule your viewing today and take the first step towards creating your dream home in the heart of Killarney!
Location
Province AB
County Calgary
Area Cal Zone Cc
Zoning M-CG d111
Direction E
Rooms
Other Rooms 1
Basement None
Interior
Interior Features Bookcases, Built-in Features, Recessed Lighting, See Remarks, Separate Entrance, Soaking Tub
Heating Forced Air, Natural Gas
Cooling Central Air
Flooring Carpet, Ceramic Tile, Hardwood
Fireplaces Number 1
Fireplaces Type Gas
Appliance Dishwasher, Dryer, Electric Stove, Microwave Hood Fan, Refrigerator, Washer, Window Coverings
Laundry In Bathroom
Exterior
Parking Features Attached Carport
Garage Description Attached Carport
Fence Fenced
Community Features Golf, Park, Playground, Pool, Schools Nearby, Shopping Nearby, Sidewalks, Street Lights
Amenities Available Parking
Roof Type Asphalt Shingle
Porch Patio
Total Parking Spaces 1
Building
Lot Description Low Maintenance Landscape, Reverse Pie Shaped Lot, Landscaped, Street Lighting, Rectangular Lot
Foundation Poured Concrete
Architectural Style 2 Storey
Level or Stories Two
Structure Type Stone,Stucco,Wood Frame
Others
HOA Fee Include Common Area Maintenance,Insurance,Maintenance Grounds,Reserve Fund Contributions,Snow Removal
Restrictions Pet Restrictions or Board approval Required
Ownership Private
Pets Allowed Restrictions
Read Less



