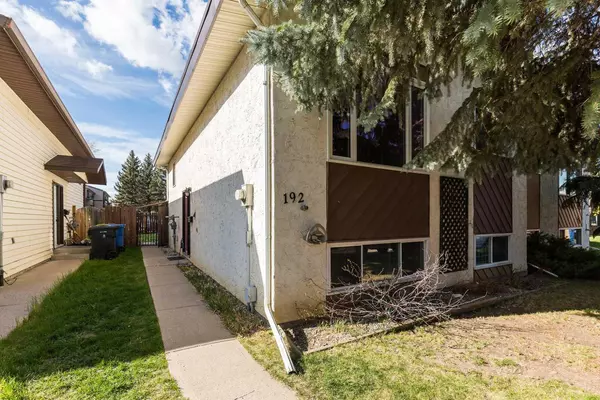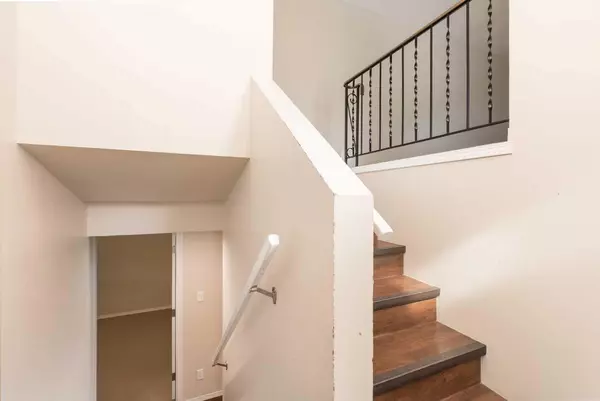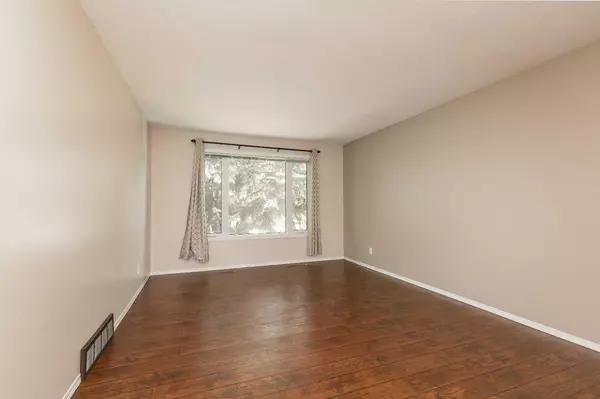For more information regarding the value of a property, please contact us for a free consultation.
192 Chippewa CRES W Lethbridge, AB T1K 5B5
Want to know what your home might be worth? Contact us for a FREE valuation!

Our team is ready to help you sell your home for the highest possible price ASAP
Key Details
Sold Price $330,000
Property Type Single Family Home
Sub Type Semi Detached (Half Duplex)
Listing Status Sold
Purchase Type For Sale
Square Footage 910 sqft
Price per Sqft $362
Subdivision Indian Battle Heights
MLS® Listing ID A2127413
Sold Date 05/02/24
Style Bi-Level,Side by Side
Bedrooms 4
Full Baths 2
Originating Board Lethbridge and District
Year Built 1981
Annual Tax Amount $2,265
Tax Year 2023
Lot Size 3,385 Sqft
Acres 0.08
Property Description
Welcome to your dream property! This impeccably maintained home offers an ideal blend of space, comfort, and convenience. Nestled in a tranquil neighborhood, this property boasts 4 bedrooms, 2 full bathrooms, 2 spacious living rooms. With over 1800 sqft of living space, you won't want to miss this one! With it's spacious layout, separate entrance, and meticulous maintenance, it offers a rare combination of comfort and functionality. Some recent upgrades include flooring, cabinets, countertops, paint, furnace, hot water tank (2020) & roof(2017). It also has the potential for a suite in the basement! With a beautiful backyard space, 2 tier deck, you summer days will never have a dull moment. Great for first time buyers or investment property. Get this cutie on your shortlist today & discover how this property can fulfill your needs and dreams!
Location
Province AB
County Lethbridge
Zoning R-L
Direction S
Rooms
Basement Separate/Exterior Entry, Finished, Full
Interior
Interior Features Laminate Counters, Separate Entrance
Heating Forced Air
Cooling None
Flooring Carpet, Laminate, Linoleum
Appliance Dishwasher, Electric Stove, Range Hood, Refrigerator, Washer/Dryer, Window Coverings
Laundry Lower Level
Exterior
Parking Features Off Street, Parking Pad
Garage Description Off Street, Parking Pad
Fence Fenced
Community Features Park, Playground, Shopping Nearby, Walking/Bike Paths
Roof Type Flat Torch Membrane
Porch Deck
Lot Frontage 30.0
Total Parking Spaces 2
Building
Lot Description Back Yard, Lawn, Landscaped, Level, Private
Foundation Poured Concrete
Architectural Style Bi-Level, Side by Side
Level or Stories Bi-Level
Structure Type Other
Others
Restrictions None Known
Tax ID 83401710
Ownership Private
Read Less



