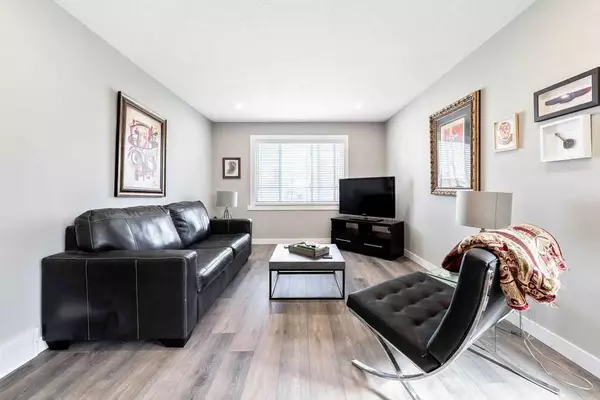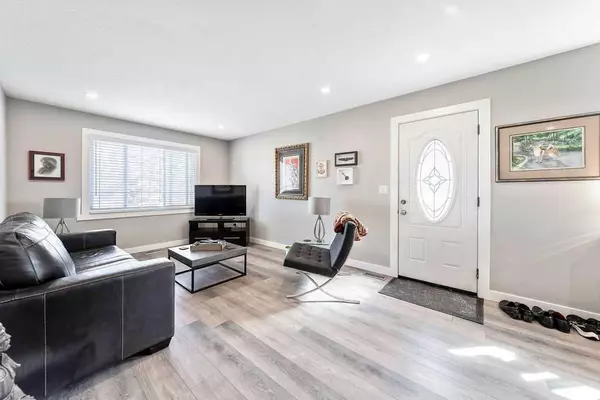For more information regarding the value of a property, please contact us for a free consultation.
8019 20A ST SE Calgary, AB T2C 1G9
Want to know what your home might be worth? Contact us for a FREE valuation!

Our team is ready to help you sell your home for the highest possible price ASAP
Key Details
Sold Price $465,000
Property Type Single Family Home
Sub Type Detached
Listing Status Sold
Purchase Type For Sale
Square Footage 864 sqft
Price per Sqft $538
Subdivision Ogden
MLS® Listing ID A2116273
Sold Date 05/02/24
Style Bungalow
Bedrooms 3
Full Baths 1
Originating Board Calgary
Year Built 1971
Annual Tax Amount $1,991
Tax Year 2023
Lot Size 4,294 Sqft
Acres 0.1
Property Description
Nicely renovated 3 bedroom, 1 bath bungalow in Ogden is a fantastic opportunity to live in an up and coming inner-city location. Features include newer renovations such as windows and flooring. With 864 sqft of living space, this bungalow offers three bedrooms, 1 bath. The living room features new laminate flooring and fresh paint. Newer eat-in kitchen boasts newer cabinetry, quartz countertops, gas stove, and door to backyard that floods the space with natural light. The property includes a large sunny west-facing backyard, fenced, 43 ft wide by 100 ft deep lot, is surrounded by trees for shade and privacy. Nice back deck provides additional space for outdoor entertaining. Deep parking pad has ample space to park 2 cars or your RV. Situated at the end of the road on 20A Street, this home is within walking distance of schools, shopping including FreshCo, and Shoppers Drug Mart, as well as transit options. Ogden offers a range of amenities for an active and healthy lifestyle, including an indoor rink, outdoor swimming pool, tennis courts, parks, playgrounds, and miles of walking paths along the river. It's a well-situated community with easy access to major traffic arteries like Glenmore and Deerfoot Trail offering convenience and a quick commute to downtown. The upcoming Ogden Green Line C-Train Station, located at the corner of 72nd Ave and Ogden Rd SE, adds further convenience for commuters and residents.
Location
Province AB
County Calgary
Area Cal Zone Se
Zoning R-C1
Direction E
Rooms
Basement Full, Unfinished
Interior
Interior Features See Remarks
Heating Forced Air
Cooling None
Flooring Carpet, Ceramic Tile, Laminate
Appliance Dishwasher, Dryer, Gas Stove, Microwave Hood Fan, Refrigerator, Washer
Laundry In Basement
Exterior
Parking Features Driveway, Off Street, Parking Pad, RV Access/Parking, See Remarks
Garage Description Driveway, Off Street, Parking Pad, RV Access/Parking, See Remarks
Fence Fenced
Pool Outdoor Pool
Community Features Park, Playground, Pool, Schools Nearby, Shopping Nearby, Sidewalks, Street Lights, Tennis Court(s), Walking/Bike Paths
Roof Type Asphalt Shingle
Porch Patio
Lot Frontage 43.01
Total Parking Spaces 2
Building
Lot Description Rectangular Lot
Foundation Poured Concrete
Architectural Style Bungalow
Level or Stories One
Structure Type Stucco,Wood Frame
Others
Restrictions None Known
Tax ID 83055325
Ownership Private
Read Less



