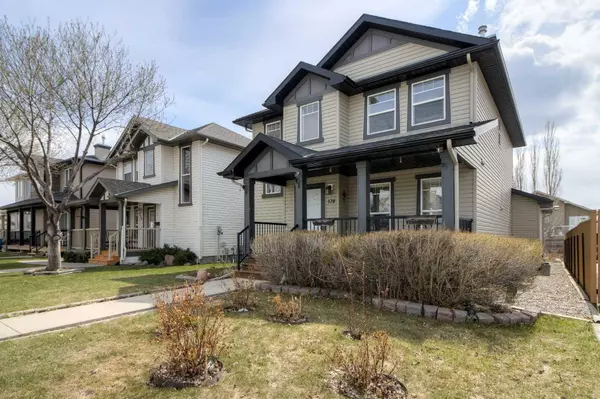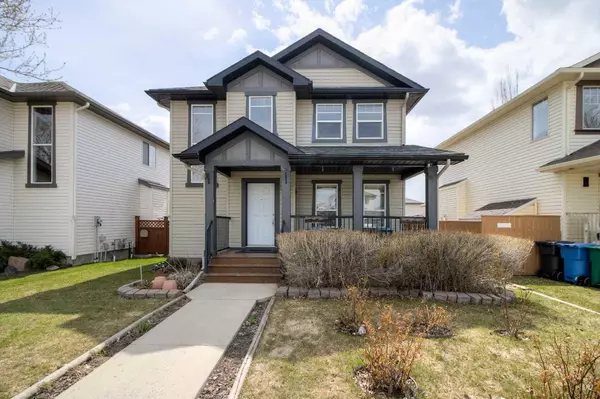For more information regarding the value of a property, please contact us for a free consultation.
174 Southgate BLVD S Lethbridge, AB T1K 8C1
Want to know what your home might be worth? Contact us for a FREE valuation!

Our team is ready to help you sell your home for the highest possible price ASAP
Key Details
Sold Price $430,000
Property Type Single Family Home
Sub Type Detached
Listing Status Sold
Purchase Type For Sale
Square Footage 1,509 sqft
Price per Sqft $284
Subdivision Southgate
MLS® Listing ID A2124483
Sold Date 05/02/24
Style 2 Storey
Bedrooms 4
Full Baths 3
Half Baths 1
Originating Board Lethbridge and District
Year Built 2007
Annual Tax Amount $4,015
Tax Year 2023
Lot Size 4,464 Sqft
Acres 0.1
Property Description
Welcome to your new family oasis nestled in the heart of a coveted neighborhood in south Lethbridge! This move-in ready gem is conveniently located near an elementary school, parks, and a plethora of amenities along Mayor Magrath Drive, ensuring both comfort and convenience for your family's needs. As you step inside, you're greeted by an inviting open-concept main floor boasting a spacious living room complete with a cozy fireplace, ideal for those chilly evenings. The adjoining kitchen showcasing beautiful stained wood cabinets, a convenient corner pantry, and sleek stainless steel appliances, perfect for culinary adventures and entertaining guests. The adjacent dining area provides ample space for family meals and gatherings. Venturing upstairs reveals a tranquil retreat with three bedrooms, including a generously sized primary bedroom boasting a walk-in closet and a full ensuite, offering a private haven for relaxation and rejuvenation. The lower level is a versatile haven for family fun and entertainment, featuring a sprawling family room ideal for movie nights or casual hangouts, a designated kids' play area to inspire creativity and playfulness, and a home gym to promote health and wellness. Additionally, a fourth bedroom awaits, providing the perfect space for a home office or guest accommodation. Completing this level is a convenient three-piece bathroom with laundry facilities and ample storage space. Outside, the meticulously landscaped yard beckons for outdoor enjoyment and relaxation, while the rear double attached garage offers convenience and security for your vehicles and belongings. Don't miss the opportunity to make this exceptional family home yours and start creating cherished memories in a community you'll love to call home.
Location
Province AB
County Lethbridge
Zoning R-SL
Direction N
Rooms
Other Rooms 1
Basement Finished, Full
Interior
Interior Features Pantry, See Remarks, Walk-In Closet(s)
Heating Forced Air
Cooling Central Air
Flooring Carpet, Linoleum, Wood
Fireplaces Number 1
Fireplaces Type Gas
Appliance Central Air Conditioner, Dishwasher, Dryer, Garage Control(s), Refrigerator, Stove(s), Washer
Laundry In Basement, In Bathroom
Exterior
Parking Features Alley Access, Double Garage Attached, Garage Faces Rear, Heated Driveway, Off Street
Garage Spaces 2.0
Garage Description Alley Access, Double Garage Attached, Garage Faces Rear, Heated Driveway, Off Street
Fence Fenced
Community Features Shopping Nearby, Sidewalks, Street Lights
Roof Type Asphalt Shingle
Porch Deck, Porch
Lot Frontage 40.0
Total Parking Spaces 2
Building
Lot Description Back Lane, Back Yard, Interior Lot, Standard Shaped Lot, Street Lighting
Foundation Poured Concrete
Architectural Style 2 Storey
Level or Stories Two
Structure Type Vinyl Siding,Wood Frame
Others
Restrictions None Known
Tax ID 83386237
Ownership Private
Read Less



