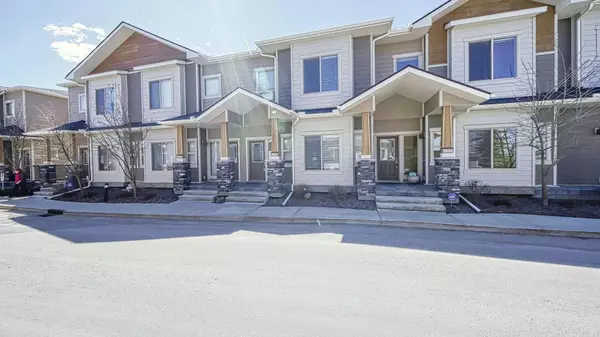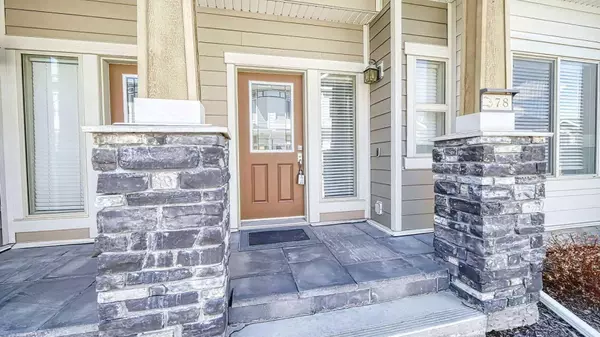For more information regarding the value of a property, please contact us for a free consultation.
78 Cougar Ridge LNDG SW Calgary, AB T3X 0X8
Want to know what your home might be worth? Contact us for a FREE valuation!

Our team is ready to help you sell your home for the highest possible price ASAP
Key Details
Sold Price $550,000
Property Type Townhouse
Sub Type Row/Townhouse
Listing Status Sold
Purchase Type For Sale
Square Footage 1,726 sqft
Price per Sqft $318
Subdivision Cougar Ridge
MLS® Listing ID A2120003
Sold Date 05/02/24
Style 2 Storey
Bedrooms 4
Full Baths 2
Half Baths 1
Condo Fees $625
Originating Board Calgary
Year Built 2013
Annual Tax Amount $2,664
Tax Year 2023
Property Description
***AMAZING LOCATION*** Welcome to the Landings at Cougar Ridge - an upscale Executive townhouse development that is located near all amenities, shops, best schools in Calgary and easy access to major Highways. The beautiful home is perfectly located as its just 15 min to Downtown & U of C. It also is easy access to the Rocky Mountains. This home EXCEEDS EXPECTATIONS with its fantastic layout. The unique home provides GREEN geothermal heating / cooling that gives energy efficiency & year-round comfort. The Floor plan impresses on all levels - Main floor opens to a spacious foyer with double doors opening to a Flex Room – can be used as 4th Bedroom or an office for those working from home. The main floor features beautiful Hardwood floors & high ceilings that create an inviting atmosphere. The floor plan continues to the upgraded executive styled kitchen with custom cabinetry, Quartz counters, upgraded stainless steel appliances & designer backsplash. The Dining area is spacious perfect for large gatherings. The Living Room features a built-in fireplace that accesses the patio area where you can enjoy your outdoor lifestyle and BBQ evenings. 1/2 bath completes this level. The second floor hosts a huge Master bedroom with 5 pc ensuite and upper Laundry for absolute convenience. This upper floor also has two great size Bedrooms & 5 pc Bathroom. This home comes with two titled underground secured parking stalls and is move-in ready! Surrounding the complex are beautifully landscaped gardens, adding a touch of natural beauty to your everyday life. You deserve this luxury. Book your Showing as this won't last long.
Location
Province AB
County Calgary
Area Cal Zone W
Zoning DC
Direction E
Rooms
Other Rooms 1
Basement None
Interior
Interior Features See Remarks
Heating Geothermal, Natural Gas
Cooling Other
Flooring Carpet, Ceramic Tile
Fireplaces Number 1
Fireplaces Type Gas
Appliance Dishwasher, Electric Stove, Refrigerator, Washer/Dryer
Laundry Upper Level
Exterior
Parking Features Heated Garage, Parkade, Titled, Underground
Garage Description Heated Garage, Parkade, Titled, Underground
Fence Fenced
Community Features Park, Playground, Schools Nearby, Shopping Nearby, Walking/Bike Paths
Amenities Available Other, Secured Parking, Snow Removal, Visitor Parking
Roof Type Asphalt Shingle
Porch Deck
Exposure E
Total Parking Spaces 2
Building
Lot Description See Remarks
Foundation Poured Concrete
Architectural Style 2 Storey
Level or Stories Two
Structure Type Composite Siding,Stone,Wood Frame
Others
HOA Fee Include Gas,Heat,Professional Management,Reserve Fund Contributions,Sewer,Snow Removal,Trash,Water
Restrictions Condo/Strata Approval
Tax ID 83200405
Ownership Private
Pets Allowed Yes
Read Less



