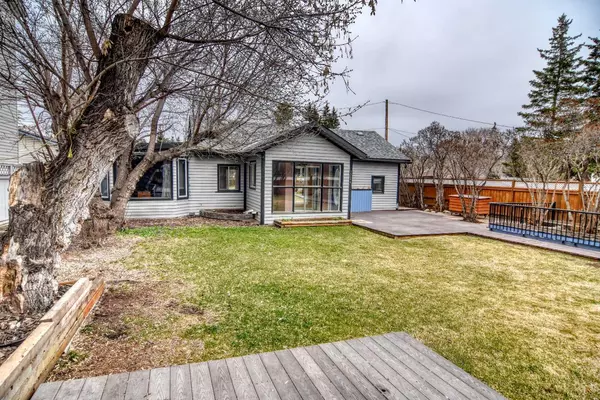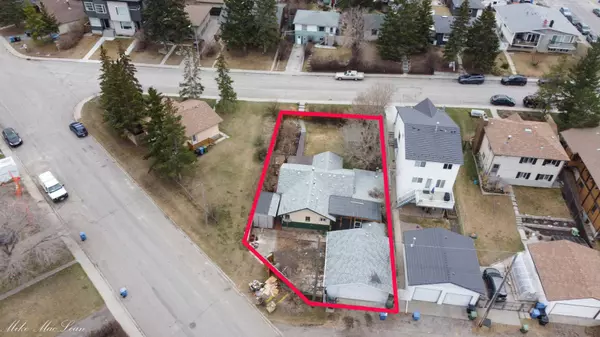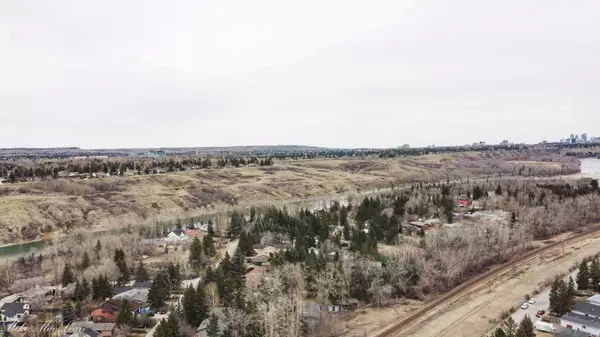For more information regarding the value of a property, please contact us for a free consultation.
7724 47 AVE NW Calgary, AB T3B 1Z1
Want to know what your home might be worth? Contact us for a FREE valuation!

Our team is ready to help you sell your home for the highest possible price ASAP
Key Details
Sold Price $570,000
Property Type Single Family Home
Sub Type Detached
Listing Status Sold
Purchase Type For Sale
Square Footage 1,189 sqft
Price per Sqft $479
Subdivision Bowness
MLS® Listing ID A2125047
Sold Date 05/02/24
Style Bungalow
Bedrooms 2
Full Baths 1
Half Baths 1
Originating Board Calgary
Year Built 1935
Annual Tax Amount $2,339
Tax Year 2023
Lot Size 6,792 Sqft
Acres 0.16
Property Description
Attention, Visionary Builders! Your Gateway to Unlimited Potential Awaits! Prime Location Boasting Approximately 6792.03 Sq Ft of Land PLEASE NOTE: The Lot Is A Combination Of Lot 2 And Lot 3. Lot Dimensions are 17.89 (Frontage), 36.56 On One Side (Length) and 30.23 (Length) On The Other Side With A Corner Cut On the Rear Of The Lot. This Property Is Mainly Land Value. Offering Countless Possibilities! Unlock the Potential for R-CG Zoning, Enabling Remarkable Development Opportunities. Nestled in an Area Abuzz with New Residential Ventures, This Property is the Epitome of Opportunity. Just Moments Away from Bowness Park, Serene Bow River Walking Trails, Canada Olympic Park, Playgrounds, Premier Schools, Shopping, and Entertainment Hotspots! Seamlessly Connected to Major Arteries Such as the TransCanada Highway and Stoney Trail. Plus, a Spacious REAR Double Detached Garage To One Side Adds Even More Value to this Rare Find!
Location
Province AB
County Calgary
Area Cal Zone Nw
Zoning R-C2
Direction S
Rooms
Other Rooms 1
Basement None
Interior
Interior Features See Remarks
Heating Forced Air, Natural Gas
Cooling None
Flooring Other
Fireplaces Number 1
Fireplaces Type Mixed
Appliance Dryer, Electric Stove, Refrigerator, Washer
Laundry Main Level
Exterior
Parking Features Double Garage Detached
Garage Spaces 2.0
Garage Description Double Garage Detached
Fence Fenced
Community Features Park, Playground, Schools Nearby, Shopping Nearby, Sidewalks, Street Lights, Walking/Bike Paths
Roof Type Asphalt Shingle
Porch Deck
Lot Frontage 58.7
Total Parking Spaces 2
Building
Lot Description Back Yard, Irregular Lot
Foundation Other
Architectural Style Bungalow
Level or Stories One
Structure Type Other,Wood Frame
Others
Restrictions None Known
Tax ID 83183541
Ownership Estate Trust
Read Less



