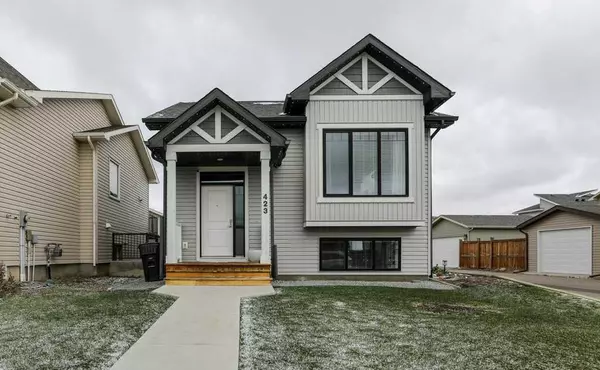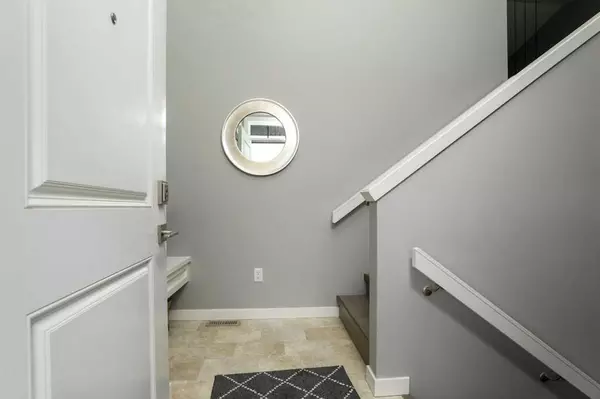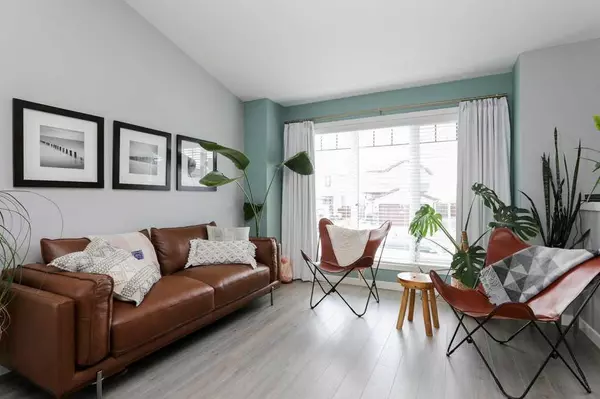For more information regarding the value of a property, please contact us for a free consultation.
423 Mt Sundance LNDG W Lethbridge, AB T1J 5J9
Want to know what your home might be worth? Contact us for a FREE valuation!

Our team is ready to help you sell your home for the highest possible price ASAP
Key Details
Sold Price $412,000
Property Type Single Family Home
Sub Type Detached
Listing Status Sold
Purchase Type For Sale
Square Footage 1,006 sqft
Price per Sqft $409
Subdivision Sunridge
MLS® Listing ID A2124743
Sold Date 05/02/24
Style Bi-Level
Bedrooms 4
Full Baths 3
Originating Board Lethbridge and District
Year Built 2014
Annual Tax Amount $3,446
Tax Year 2023
Lot Size 3,458 Sqft
Acres 0.08
Property Description
Welcome to this exceptional 4-bedroom, 3-bathroom residence located in the quiet Sundance Landing neighborhood, complete with a double detached garage and a host of desirable features.
Enter through a bright foyer, enhanced by practical bench seating, leading into an expansive open-plan living room, dining area, and kitchen. This space is perfectly designed for hosting and everyday living, with ample room for guests to gather as you prepare meals. The kitchen also offers ample storage solutions, including a corner pantry.
The main floor includes the primary bedroom featuring an ensuite and generous closet space, alongside another bedroom and a full bathroom. The lower level offers a spacious family room ideal for entertainment or relaxation, two additional bedrooms, a bathroom, and a dedicated laundry room.
The outdoor area boasts a two-tiered dura-deck with a gas firepit and ambient lighting (gemstone lighting), creating an inviting atmosphere for evening gatherings. The heated double garage provides convenient storage for vehicles and protects them from the elements. With low-maintenance landscaping, this property is both practical and aesthetically pleasing.
Well-maintained and thoughtfully designed, this home offers a sophisticated living environment. Explore the detailed photos and virtual tour to fully appreciate what this property has to offer.
Location
Province AB
County Lethbridge
Zoning R-CM
Direction S
Rooms
Other Rooms 1
Basement Finished, Full
Interior
Interior Features Kitchen Island, Open Floorplan
Heating Forced Air
Cooling Central Air
Flooring Carpet, Laminate, Vinyl
Appliance Central Air Conditioner, Dishwasher, Garage Control(s), Microwave Hood Fan, Refrigerator, Stove(s), Window Coverings
Laundry In Basement
Exterior
Parking Features Double Garage Detached, Garage Door Opener, Garage Faces Rear, Heated Garage
Garage Spaces 2.0
Garage Description Double Garage Detached, Garage Door Opener, Garage Faces Rear, Heated Garage
Fence Fenced
Community Features Park, Playground, Schools Nearby, Sidewalks, Walking/Bike Paths
Roof Type Asphalt Shingle
Porch Deck
Lot Frontage 35.0
Total Parking Spaces 2
Building
Lot Description Back Lane, Back Yard, Low Maintenance Landscape, Landscaped
Foundation Poured Concrete
Architectural Style Bi-Level
Level or Stories Bi-Level
Structure Type Vinyl Siding,Wood Frame
Others
Restrictions None Known
Tax ID 83389567
Ownership Private
Read Less



