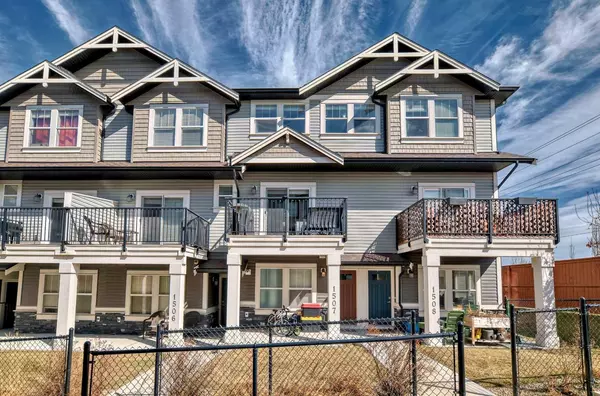For more information regarding the value of a property, please contact us for a free consultation.
280 Williamstown Close NW #1507 Airdrie, AB T4B 4B6
Want to know what your home might be worth? Contact us for a FREE valuation!

Our team is ready to help you sell your home for the highest possible price ASAP
Key Details
Sold Price $440,000
Property Type Townhouse
Sub Type Row/Townhouse
Listing Status Sold
Purchase Type For Sale
Square Footage 1,215 sqft
Price per Sqft $362
Subdivision Williamstown
MLS® Listing ID A2122768
Sold Date 05/01/24
Style 3 Storey
Bedrooms 3
Full Baths 2
Half Baths 1
Condo Fees $341
Originating Board Calgary
Year Built 2015
Annual Tax Amount $2,022
Tax Year 2023
Lot Size 1,647 Sqft
Acres 0.04
Property Description
Welcome to this immaculate, well maintained, and spacious townhome unit. Located in the quiet, well managed complex in the community of Williamstown. When you walk in, at lower level, you'll see the Tandem double garage attached, provides excellent space storage and 2 car parking also the driveway can fit a truck. Main floor features an open concept Living space, Vinyl flooring throughout, with large window that gives abundance of natural light. Half bathroom. Modern kitchen with stainless steel appliances, gleaming white quartz countertops, island, plenty of cabinets, cupboards, and extra space for open pantry. Large dining area, cozy Living room with electric fireplace, has sliding door leading to the balcony. Upstairs offers carpet flooring throughout, 3 bedrooms, laundry area, master's bed with 4 pcs en-suite with dual sink and stand-up showers and a good size walk-in closet. Another 4pcs bath for the two bedrooms to share. Amazing location! Close to, Parks, Playgrounds, Golf, Shopping nearby and 5 minutes walk to Herons Crossing Elementary-Middle School. Pet friendly with board approval. Ample of visitors parking around the complex. Schedule a viewing today!
Location
Province AB
County Airdrie
Zoning R2-T
Direction W
Rooms
Basement None
Interior
Interior Features Quartz Counters
Heating Forced Air, Natural Gas
Cooling Other
Flooring Carpet, Ceramic Tile, Vinyl Plank
Fireplaces Number 1
Fireplaces Type Electric
Appliance Dishwasher, Dryer, Microwave Hood Fan, Refrigerator, Stove(s), Washer
Laundry In Unit, Upper Level
Exterior
Garage Double Garage Attached, Tandem
Garage Spaces 2.0
Garage Description Double Garage Attached, Tandem
Fence None
Community Features Golf, Park, Playground, Schools Nearby, Shopping Nearby, Sidewalks
Amenities Available Park, Playground, Visitor Parking
Roof Type Asphalt Shingle
Porch Balcony(s), Covered
Parking Type Double Garage Attached, Tandem
Total Parking Spaces 3
Building
Lot Description Other
Foundation Poured Concrete
Architectural Style 3 Storey
Level or Stories Three Or More
Structure Type Vinyl Siding,Wood Frame
Others
HOA Fee Include Common Area Maintenance,Insurance,Maintenance Grounds,Parking,Professional Management,Reserve Fund Contributions,Snow Removal
Restrictions Restrictive Covenant-Building Design/Size
Tax ID 84595681
Ownership Private
Pets Description Restrictions, Yes
Read Less
GET MORE INFORMATION




