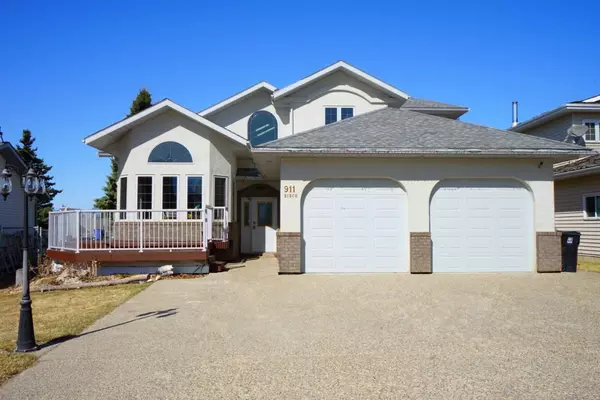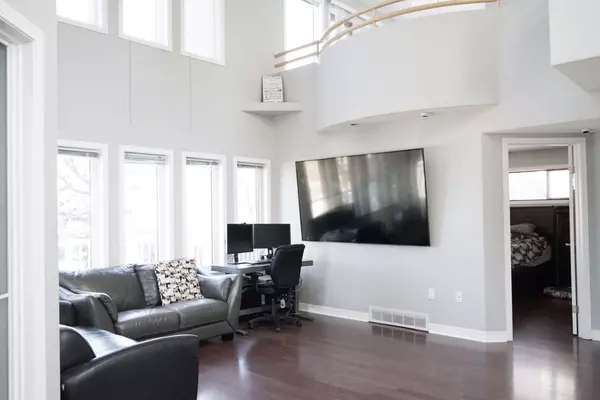For more information regarding the value of a property, please contact us for a free consultation.
911 Birch Street Beaverlodge, AB T0H 0C0
Want to know what your home might be worth? Contact us for a FREE valuation!

Our team is ready to help you sell your home for the highest possible price ASAP
Key Details
Sold Price $455,000
Property Type Single Family Home
Sub Type Detached
Listing Status Sold
Purchase Type For Sale
Square Footage 2,037 sqft
Price per Sqft $223
MLS® Listing ID A2125237
Sold Date 05/01/24
Style 2 Storey
Bedrooms 5
Full Baths 3
Originating Board Grande Prairie
Year Built 1995
Annual Tax Amount $5,049
Tax Year 2024
Lot Size 7,707 Sqft
Acres 0.18
Property Description
Absolutely STUNNING custom home in Beaverlodge on a huge lot backing onto a park! This home features a magnificent maple kitchen with a built in oven and microwave as well as a glass cooktop make up the heart of the home. You will love all the light coming through the big windows of the bright breakfast nook with it's own deck off it. At the back of the house you will see a formal dining room and living room with soaring 14 FOOT CATHEDRAL CEILINGS. This gorgeous room walks out to a south facing wrap around deck overlooking your beautiful yard full of mature perennials and fruit trees. The primary suite is also on the main floor with a big walk in closet and beautiful ensuite with jetted tub and walks through to the laundry room! This room also walks out to your deck to sit and enjoy your morning coffee! Completing this space you will also find a walk through office area with a built in workspace. Heading up the open staircase with custom maple railing you will find 2 more bedrooms, a full bathroom, and a charming loft area with it's own Juliette Balcony for more opportunities to take in the view. Head downstairs to find a big family room, 2 more bedrooms with walk in closets, another full bath and so much storage! You can't finish the tour without checking out the big surprise bonus of the house. The garage! Nice and cozy with in floor heat and finished like the inside of the house this is the absolute perfect man cave. This home also features INFLOOR HEAT, CENTRAL AIR, newer paint and flooring and a triple exposed aggregate driveway with curb appeal galore! Tucked away on a desirable street in the vibrant town of Beaverlodge this could be the home you have been waiting for!
Location
Province AB
County Grande Prairie No. 1, County Of
Zoning Residential
Direction W
Rooms
Other Rooms 1
Basement Finished, Full
Interior
Interior Features Ceiling Fan(s), Chandelier, Closet Organizers, High Ceilings, Jetted Tub
Heating In Floor, Forced Air
Cooling Central Air
Flooring Carpet, Ceramic Tile, Laminate
Appliance Refrigerator
Laundry Main Level
Exterior
Parking Features Double Garage Attached
Garage Spaces 2.0
Garage Description Double Garage Attached
Fence Fenced
Community Features Park, Playground, Schools Nearby, Walking/Bike Paths
Roof Type Asphalt Shingle
Porch Deck
Lot Frontage 63.32
Total Parking Spaces 4
Building
Lot Description Backs on to Park/Green Space, Fruit Trees/Shrub(s), No Neighbours Behind
Foundation Poured Concrete
Architectural Style 2 Storey
Level or Stories Two
Structure Type Stucco
Others
Restrictions None Known
Tax ID 84999047
Ownership Private
Read Less



