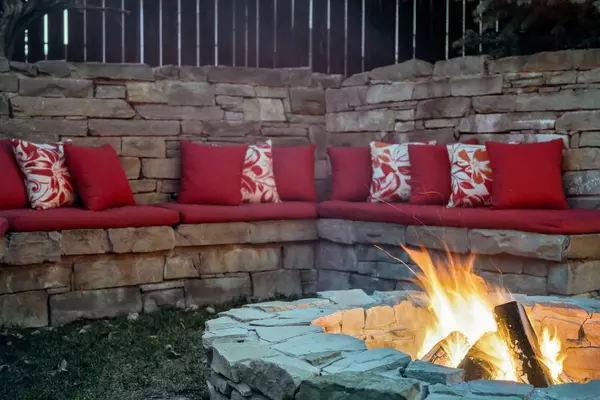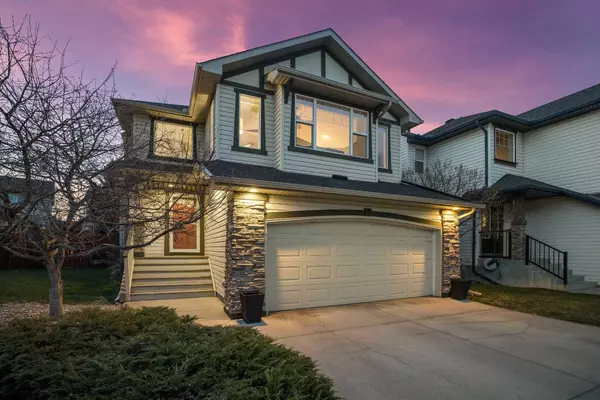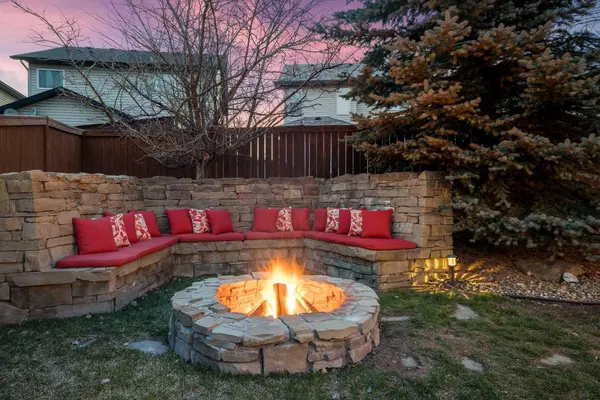For more information regarding the value of a property, please contact us for a free consultation.
258 Cranfield GDNS SE Calgary, AB T3M 1H7
Want to know what your home might be worth? Contact us for a FREE valuation!

Our team is ready to help you sell your home for the highest possible price ASAP
Key Details
Sold Price $749,900
Property Type Single Family Home
Sub Type Detached
Listing Status Sold
Purchase Type For Sale
Square Footage 1,963 sqft
Price per Sqft $382
Subdivision Cranston
MLS® Listing ID A2126561
Sold Date 05/01/24
Style 2 Storey
Bedrooms 4
Full Baths 3
Half Baths 1
HOA Fees $15/ann
HOA Y/N 1
Originating Board Calgary
Year Built 2005
Annual Tax Amount $3,647
Tax Year 2023
Lot Size 4,639 Sqft
Acres 0.11
Property Description
*HUGE PIE LOT*FULLY FINISHED*CUL DE SAC LOCATION*STEPS TO THE PARK*What are you waiting for?!? Located in the highly sought after and nicely established neighbourhood of Cranston you will discover a lovely family home exuding pride in ownership. You will absolutely fall in love with the back yard of this home as it is primed and ready for your Summer get togethers. Gathering around the built-in firepit with seating set back in the expansive yard or lounging on the massive deck basking in the sun while you enjoy the privacy of the mature landscaping around you. Enjoy the built-in awning for the more sunny days or just enjoy the vibe of the bistro lights while you retreat from the business of the day. Step in to this beautiful home to discover 2600+ square feet of lovely developed living space of this stunning Cedarglen home that offers elements not found in some of the new builds of today. Immediately upon entering you are graced with a 2 storey foyer with a soaring ceiling above that seamlessly invites you past the spacious den boasting double glass doors for added privacy. The thoughtfully planned main floor opens up to an inviting great room with cozy gas fireplace with stone surround, solid hearth and wooden mantle framed in by two additional windows inviting additional daylight into the space. The raised eating bar offers a casual space to gather while the designated dining room offers an elevated space with feature ceiling and over sized windows overlooking the massive yard. The well maintained kitchen boasts solid maple cabinets, updated appliances, full tile backsplash, ceiling height cabinets and corner pantry complimented with classic tile flooring. Explore the upper level where you first see a lovely split plan taking you to the generous bonus room on one side with a vaulted ceiling, extended nook overlooking the driveway, ceiling fan and a secondary corner gas fireplace for your cooler winter nights; or head back to the opposite side of the home you have three sizeable bedrooms with the Primary Suite featuring a wonderful en suite including a large jetted tub with tile surround, oversized separate shower and walk-in closet reflecting the same beauty of the maple cabinets previously viewed on the main floor. The FULLY FINISHED lower level show cases a huge rec room with warm cork flooring, a large fourth bedroom, full bath and large laundry room. Additional features of this great home include a newer roof, water source in the garage, smart thermostat, keyless entry, alarm-no contract, Central A/C, Hunter Douglas blinds throughout, gas line on deck and the best neighbours ever! A short drive to the South Health Campus, Seton's South Urban district with a Movie Theatre, restaurants and more, along with Cranston's great community Centre for everyone to enjoy. Cranston's Residents Association maintains an exclusive 22,000 sq ft lifestyle centre and 7.5 acre park that is the gathering place for friends and neighbours to come together. Welcome Home!
Location
Province AB
County Calgary
Area Cal Zone Se
Zoning R-1N
Direction SE
Rooms
Other Rooms 1
Basement Finished, Full
Interior
Interior Features Ceiling Fan(s), Central Vacuum, Jetted Tub, Kitchen Island, Open Floorplan, Pantry, Vaulted Ceiling(s), Vinyl Windows, Walk-In Closet(s)
Heating Forced Air, Natural Gas
Cooling Central Air
Flooring Carpet, Ceramic Tile, Cork
Fireplaces Number 2
Fireplaces Type Family Room, Gas, Great Room, Mantle, Stone
Appliance Central Air Conditioner, Dishwasher, Dryer, Electric Stove, Freezer, Microwave Hood Fan, Refrigerator, Washer, Water Softener, Window Coverings
Laundry In Basement, Laundry Room
Exterior
Parking Features Double Garage Attached, Driveway, Garage Door Opener
Garage Spaces 2.0
Garage Description Double Garage Attached, Driveway, Garage Door Opener
Fence Fenced
Community Features Clubhouse, Park, Playground, Schools Nearby, Shopping Nearby, Sidewalks, Street Lights, Walking/Bike Paths
Amenities Available None
Roof Type Asphalt Shingle
Porch Deck
Lot Frontage 27.36
Exposure SE
Total Parking Spaces 4
Building
Lot Description Cul-De-Sac, Landscaped, Level, Many Trees, Pie Shaped Lot
Foundation Poured Concrete
Architectural Style 2 Storey
Level or Stories Two
Structure Type Stone,Vinyl Siding,Wood Frame
Others
Restrictions Utility Right Of Way
Tax ID 82854786
Ownership Private
Read Less



