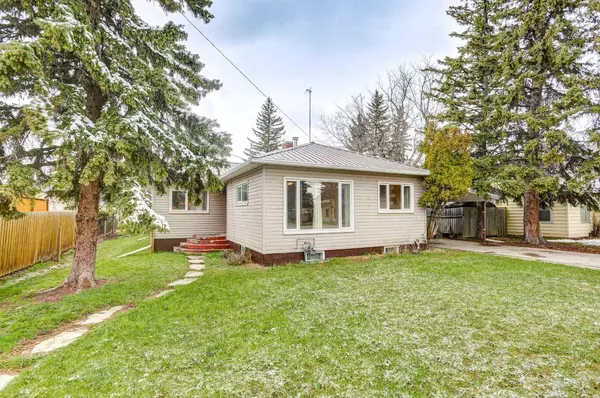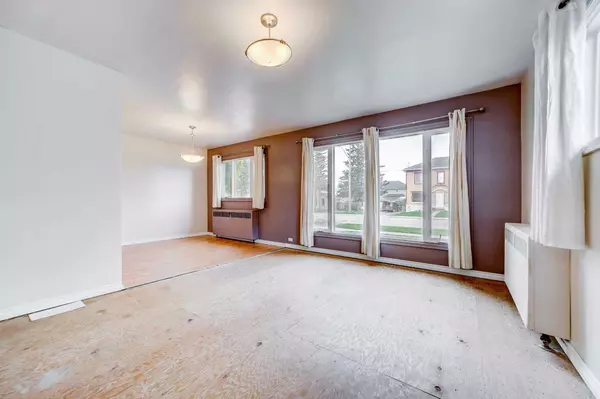For more information regarding the value of a property, please contact us for a free consultation.
1076 Beverley McLachlin DR Pincher Creek, AB T0K 1W0
Want to know what your home might be worth? Contact us for a FREE valuation!

Our team is ready to help you sell your home for the highest possible price ASAP
Key Details
Sold Price $280,000
Property Type Single Family Home
Sub Type Detached
Listing Status Sold
Purchase Type For Sale
Square Footage 1,273 sqft
Price per Sqft $219
MLS® Listing ID A2121826
Sold Date 05/01/24
Style Bungalow
Bedrooms 3
Full Baths 1
Originating Board Lethbridge and District
Year Built 1960
Annual Tax Amount $3,393
Tax Year 2024
Lot Size 10,880 Sqft
Acres 0.25
Property Description
This bungalow is located on one of the few lots in Pincher Creek that has access from either Beverley McLachlin Drive or Morden Avenue! With 10,880 square feet of level lot, there is so much room to work with here. There is a huge carport off the front of the home and crab apple trees in the yard. Inside, this three bedroom, one bathroom bungalow has tons of potential. The windows have been updated, and outside, the vinyl siding & metal roof are both low maintenance. Fresh paint and some new flooring will make such a difference in this home. The old carpet & underlay have already been removed so you're ready to get started on making it yours. There is a separate entrance at the back of the house, and the basement has potential for additional bedrooms or suiting down the road for added revenue. Call your favourite realtor to see this great property today!
Location
Province AB
County Pincher Creek No. 9, M.d. Of
Zoning R1
Direction E
Rooms
Basement Full, Partially Finished
Interior
Interior Features See Remarks
Heating Boiler, Radiant
Cooling None
Flooring Linoleum, See Remarks
Fireplaces Number 1
Fireplaces Type Basement, Wood Burning Stove
Appliance Refrigerator, Stove(s), Window Coverings
Laundry In Basement, Laundry Room
Exterior
Parking Features Attached Carport
Carport Spaces 1
Garage Description Attached Carport
Fence Partial
Community Features Golf, Playground, Pool, Schools Nearby, Shopping Nearby, Sidewalks, Walking/Bike Paths
Roof Type Metal
Porch None
Lot Frontage 66.0
Total Parking Spaces 6
Building
Lot Description Back Yard, Few Trees, Lawn, Irregular Lot, Level
Building Description Vinyl Siding, 3 Garden Sheds
Foundation Poured Concrete
Architectural Style Bungalow
Level or Stories One
Structure Type Vinyl Siding
Others
Restrictions None Known
Tax ID 56571617
Ownership Private
Read Less



