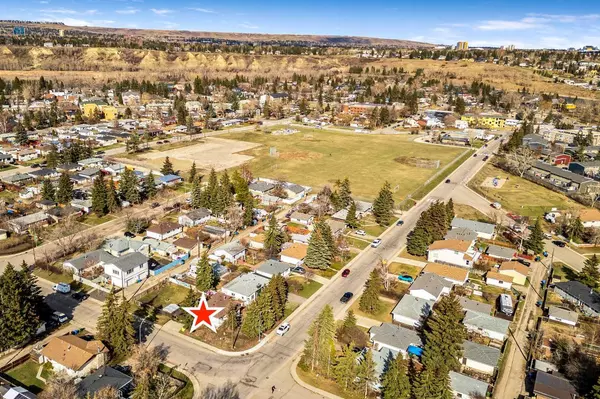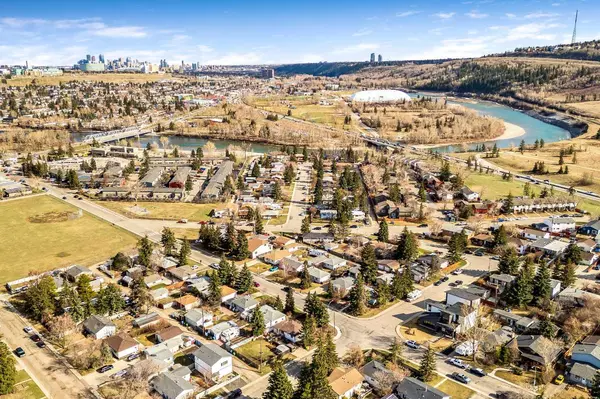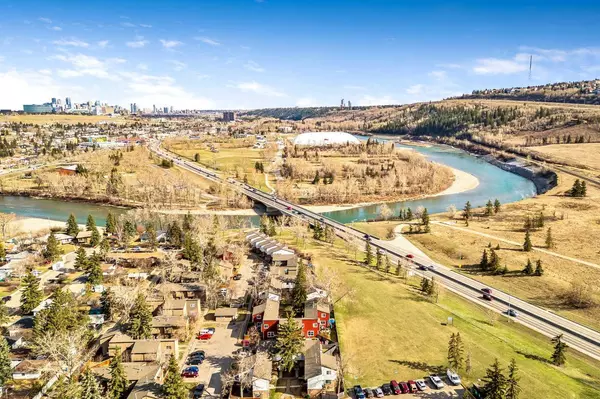For more information regarding the value of a property, please contact us for a free consultation.
6388 31 AVE NW Calgary, AB T3B 1J8
Want to know what your home might be worth? Contact us for a FREE valuation!

Our team is ready to help you sell your home for the highest possible price ASAP
Key Details
Sold Price $749,999
Property Type Single Family Home
Sub Type Detached
Listing Status Sold
Purchase Type For Sale
Square Footage 806 sqft
Price per Sqft $930
Subdivision Bowness
MLS® Listing ID A2126055
Sold Date 05/01/24
Style Bungalow
Bedrooms 2
Full Baths 1
Originating Board Calgary
Year Built 1955
Annual Tax Amount $2,460
Tax Year 2024
Lot Size 6,006 Sqft
Acres 0.14
Property Description
Attention INVESTORS and DEVELOPERS! Seize this rare opportunity to own a 50'x120' corner lot in the sought-after community of Bowness. This prime piece of real estate is perfectly positioned for multi-family housing development.
Boasting convenient back-alley parking, this property is well-suited to accommodate multiple vehicles, enhancing its appeal for future residents. Its strategic location provides easy access to a diverse range of amenities, including shopping centres, dining establishments, schools, parks, transit options, and the picturesque Bow River—all within walking distance.
Benefitting from prospective zoning and significant development potential, this corner lot offers a lucrative investment opportunity. Whether you envision building townhomes or a multi-family rental complex, the possibilities are endless for maximizing your return on investment.
With the increasing demand for housing in this dynamic community, now is the perfect time to capitalize on the potential for substantial returns. Don't miss out on this fantastic opportunity to secure a valuable piece of real estate in Bowness.
Act swiftly to ensure you don't miss this chance to invest in your future with this prime real estate offering!
Location
Province AB
County Calgary
Area Cal Zone Nw
Zoning RC-1
Direction S
Rooms
Basement Full, Unfinished
Interior
Interior Features Ceiling Fan(s)
Heating Forced Air
Cooling None
Flooring Ceramic Tile, Vinyl Plank
Appliance None
Laundry In Basement
Exterior
Parking Features Parking Pad
Garage Description Parking Pad
Fence Fenced
Community Features Park, Playground, Schools Nearby, Shopping Nearby
Roof Type Asphalt Shingle
Porch Deck
Lot Frontage 50.04
Total Parking Spaces 4
Building
Lot Description Back Lane, Back Yard, Corner Lot, Front Yard, Garden, Many Trees, Street Lighting, Rectangular Lot
Foundation Poured Concrete
Architectural Style Bungalow
Level or Stories One
Structure Type Concrete,Vinyl Siding,Wood Frame
Others
Restrictions None Known
Tax ID 82719456
Ownership Private
Read Less



