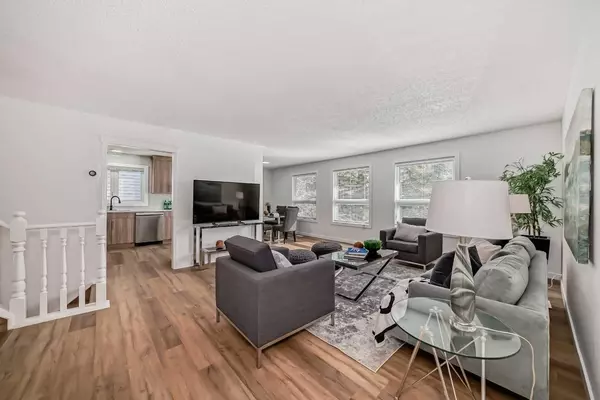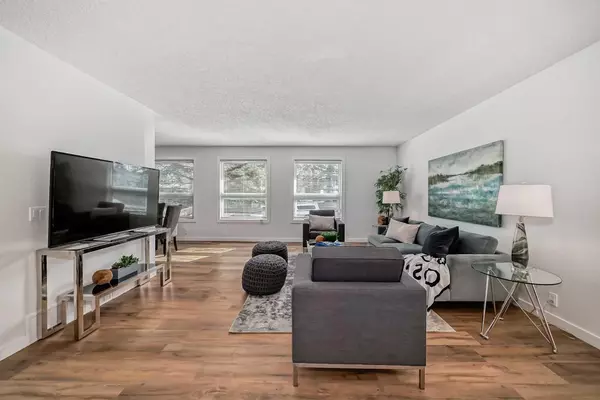For more information regarding the value of a property, please contact us for a free consultation.
1759 41 ST NE Calgary, AB T1Y 2L4
Want to know what your home might be worth? Contact us for a FREE valuation!

Our team is ready to help you sell your home for the highest possible price ASAP
Key Details
Sold Price $650,000
Property Type Single Family Home
Sub Type Detached
Listing Status Sold
Purchase Type For Sale
Square Footage 1,158 sqft
Price per Sqft $561
Subdivision Rundle
MLS® Listing ID A2125831
Sold Date 05/01/24
Style 4 Level Split
Bedrooms 5
Full Baths 2
Half Baths 2
Originating Board Calgary
Year Built 1977
Annual Tax Amount $2,727
Tax Year 2023
Lot Size 4,004 Sqft
Acres 0.09
Property Description
Newly renovated with LEGAL 2BR SUITE! Live up rent down or keep as turn-key revenue property with walking distance to Rundle school. The spacious upper level suite boasts 3 bedrooms, 3 bathrooms, and in suite laundry. Interior just renovated with all new flooring, new cabinets, quartz countertops throughout, fresh paint, new decor plugs and switches, the main bathroom was just renovated down to the studs! Keep cool in the summer with central A/C, note the updated roof shingles, newer windows, and updated furnaces (one for each suite). The Legal lower level suite was fully renovated in recent years and boasts 2 good sized bedrooms, laundry, full bathroom, and spacious modern kitchen, dining and living area. The lower level is currently tenant occupied with the lease coming due Oct 1, 2024 and would like to renew if possible.
Location
Province AB
County Calgary
Area Cal Zone Ne
Zoning R-C1
Direction E
Rooms
Other Rooms 1
Basement Separate/Exterior Entry, Full, Suite, Walk-Out To Grade
Interior
Interior Features Open Floorplan, See Remarks
Heating Forced Air
Cooling Central Air
Flooring See Remarks
Appliance Central Air Conditioner, Window Coverings
Laundry Multiple Locations
Exterior
Parking Features Alley Access, Off Street
Garage Description Alley Access, Off Street
Fence Partial
Community Features Park, Playground, Schools Nearby, Shopping Nearby
Roof Type Asphalt Shingle
Porch Patio
Lot Frontage 40.0
Total Parking Spaces 2
Building
Lot Description Back Lane, Back Yard
Foundation Poured Concrete
Architectural Style 4 Level Split
Level or Stories 4 Level Split
Structure Type Brick,Vinyl Siding,Wood Frame
Others
Restrictions Airspace Restriction
Tax ID 82762069
Ownership Private
Read Less



