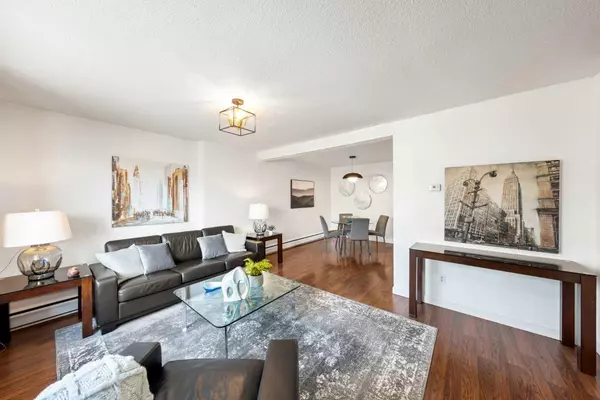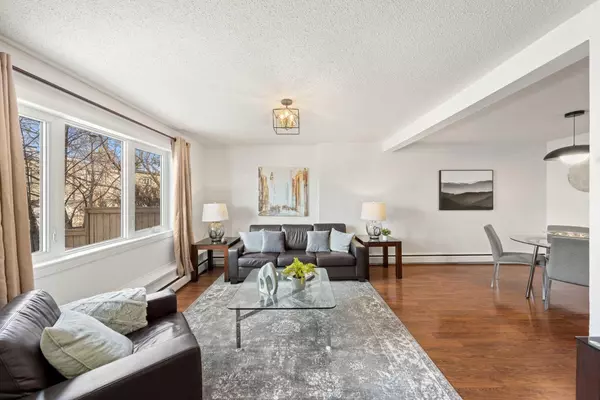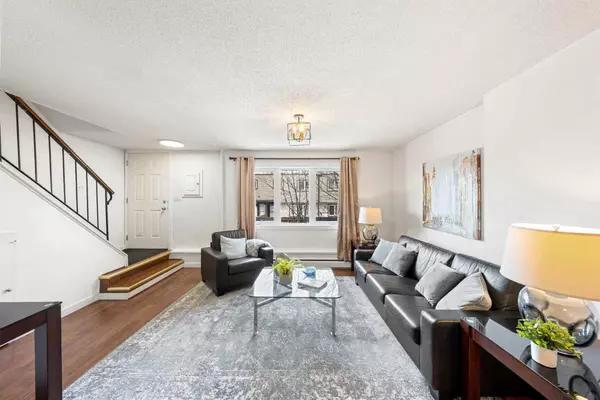For more information regarding the value of a property, please contact us for a free consultation.
3809 45 ST SW #157 Calgary, AB T3E 3H4
Want to know what your home might be worth? Contact us for a FREE valuation!

Our team is ready to help you sell your home for the highest possible price ASAP
Key Details
Sold Price $325,000
Property Type Townhouse
Sub Type Row/Townhouse
Listing Status Sold
Purchase Type For Sale
Square Footage 865 sqft
Price per Sqft $375
Subdivision Glenbrook
MLS® Listing ID A2124310
Sold Date 05/01/24
Style 2 Storey
Bedrooms 3
Full Baths 1
Condo Fees $661
Originating Board Calgary
Year Built 1971
Annual Tax Amount $1,081
Tax Year 2023
Property Description
***OPEN HOUSE THIS WEEKEND! Saturday 1:00 PM - 4:00 PM / Sunday 1:00 PM - 3:00 PM*** Discover this charming townhouse in the community of Glenbrook. This inviting 2-storey property boasts 3 bedrooms and 1 full bathroom, offering ample living area. Upstairs, you'll find three generously sized bedrooms and a full bathroom. Upgraded with new appliances and meticulously maintained, this home is ready for you to move in. Conveniently located near a bus stop and just a 5-minute drive from 45 Street Station. Enjoy quick access to grocery stores, restaurants, Signal Hill Shopping Centre, parks, and more. Schedule a private showing with your preferred realtor today to fully appreciate all this home has to offer.
Location
Province AB
County Calgary
Area Cal Zone W
Zoning M-C1 d38
Direction W
Rooms
Basement None
Interior
Interior Features Laminate Counters, No Animal Home, No Smoking Home, Storage, Vinyl Windows
Heating Baseboard
Cooling None
Flooring Carpet, Ceramic Tile, Laminate, Linoleum
Appliance Dishwasher, Electric Stove, Range Hood, Refrigerator, Washer/Dryer Stacked
Laundry Main Level
Exterior
Parking Features Assigned, Stall
Garage Description Assigned, Stall
Fence Fenced
Community Features Park, Playground, Schools Nearby, Shopping Nearby, Sidewalks, Street Lights
Amenities Available Visitor Parking
Roof Type Flat,Tar/Gravel
Porch Deck
Exposure W
Total Parking Spaces 1
Building
Lot Description Front Yard, Low Maintenance Landscape, Many Trees
Foundation Poured Concrete
Architectural Style 2 Storey
Level or Stories Two
Structure Type Cement Fiber Board,Concrete,Stucco,Wood Frame
Others
HOA Fee Include Common Area Maintenance,Gas,Heat,Insurance,Maintenance Grounds,Parking,Professional Management,Reserve Fund Contributions,Sewer,Snow Removal,Trash,Water
Restrictions Board Approval,Pet Restrictions or Board approval Required
Ownership Private
Pets Allowed Restrictions
Read Less



