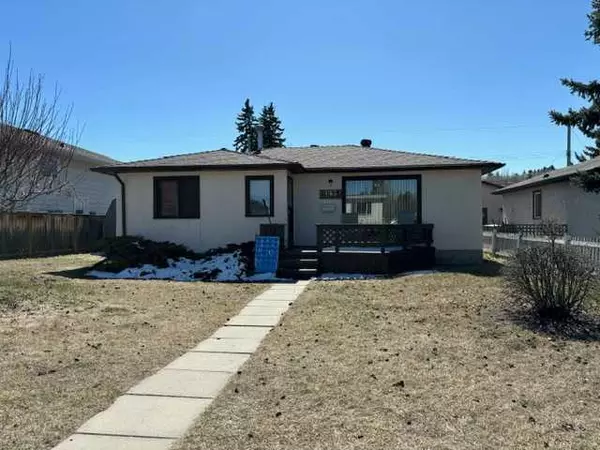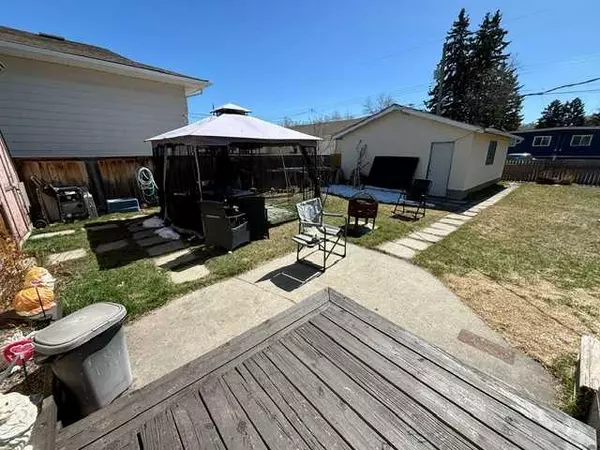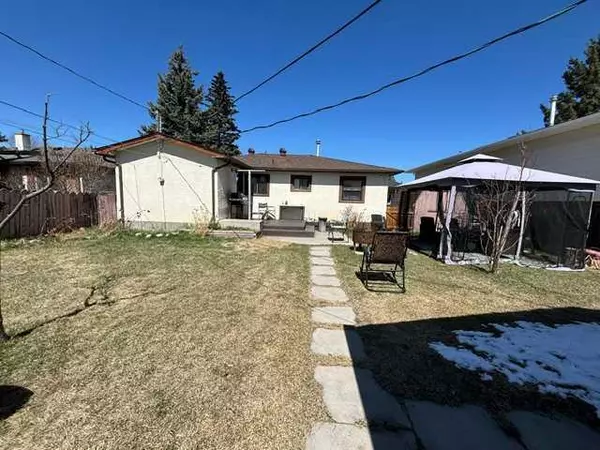For more information regarding the value of a property, please contact us for a free consultation.
8823 47 AVE NW Calgary, AB T3B 2A3
Want to know what your home might be worth? Contact us for a FREE valuation!

Our team is ready to help you sell your home for the highest possible price ASAP
Key Details
Sold Price $675,000
Property Type Single Family Home
Sub Type Detached
Listing Status Sold
Purchase Type For Sale
Square Footage 899 sqft
Price per Sqft $750
Subdivision Bowness
MLS® Listing ID A2122887
Sold Date 05/01/24
Style Bungalow
Bedrooms 2
Full Baths 1
Originating Board Calgary
Year Built 1955
Annual Tax Amount $2,378
Tax Year 2023
Lot Size 5,984 Sqft
Acres 0.14
Property Description
Calling all Investors or Builders looking for a Big lot on a quiet street close to Bowness Park! Location Alert! Cute 2 bedroom bungalow with oversized single car detached garage on a huge 50 x 120 ft south rear + well-manicured lot just one block from Bowness Park, the River and Bowmont off leash area! This is a low maintenance and/or great holding /developing property which has been updated over the years with a new roof 5 years ago, new water tank in 2023 and been lovingly enjoyed over the years. Get in the market today in the rapidly changing inner city community of Bowness. Ideal location as you are walking distance to the Bow River and pathways, Public Transportation, famous Angel's Restaurant and just a short drive to grocery shopping, Children's and Foothill's Hospital, U of C + many more amenities and local shops on Bowness Main Street. Currently rented on a month to month basis to long term tenants at $1575 / month + utilities. Tenant will be home to watch puppy dog for all showings.
Location
Province AB
County Calgary
Area Cal Zone Nw
Zoning R-C1
Direction N
Rooms
Basement None
Interior
Interior Features Laminate Counters, Pantry
Heating Forced Air
Cooling None
Flooring Hardwood, Laminate, Tile
Appliance Refrigerator, Stove(s), Window Coverings
Laundry Laundry Room, Main Level
Exterior
Parking Features Single Garage Detached
Garage Spaces 1.0
Garage Description Single Garage Detached
Fence Fenced
Community Features Fishing, Other, Park, Playground, Schools Nearby, Shopping Nearby, Sidewalks, Street Lights, Tennis Court(s), Walking/Bike Paths
Roof Type Asphalt Shingle
Porch Deck, Front Porch
Lot Frontage 50.0
Total Parking Spaces 3
Building
Lot Description Back Lane, Back Yard, Low Maintenance Landscape, Interior Lot, Landscaped, Rectangular Lot
Foundation Block, None
Architectural Style Bungalow
Level or Stories One
Structure Type Stucco,Wood Frame
Others
Restrictions None Known
Tax ID 83127803
Ownership Private
Read Less



