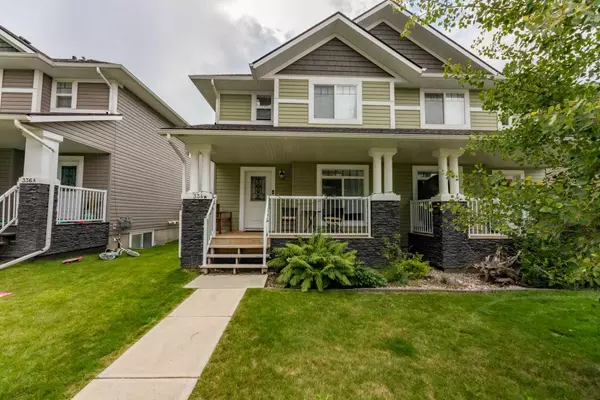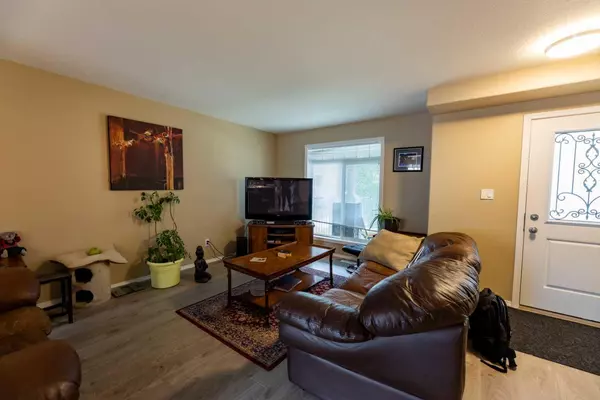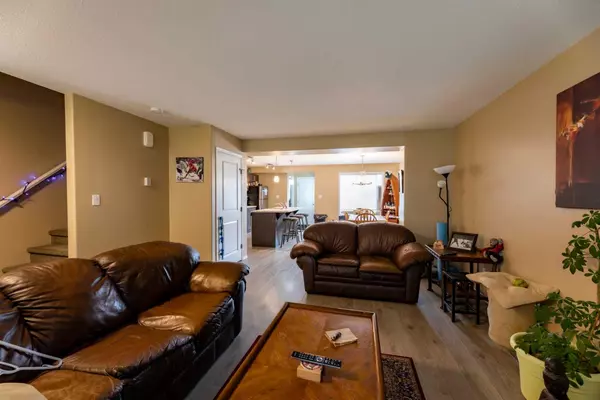For more information regarding the value of a property, please contact us for a free consultation.
334B Boutin AVE Hinton, AB T7V 0B4
Want to know what your home might be worth? Contact us for a FREE valuation!

Our team is ready to help you sell your home for the highest possible price ASAP
Key Details
Sold Price $358,400
Property Type Single Family Home
Sub Type Semi Detached (Half Duplex)
Listing Status Sold
Purchase Type For Sale
Square Footage 1,265 sqft
Price per Sqft $283
Subdivision Valley
MLS® Listing ID A2124197
Sold Date 05/01/24
Style 2 Storey,Side by Side
Bedrooms 3
Full Baths 2
Half Baths 1
Originating Board Alberta West Realtors Association
Year Built 2014
Annual Tax Amount $2,961
Tax Year 2023
Lot Size 2,937 Sqft
Acres 0.07
Property Description
A very well-kept half duplex built in 2014. Modern finishings and neutral decor make for a home that will be easy to move into without the need to make any changes. Spacious kitchen features an island with sit-up bar, pantry, and stainless appliances. The main level also has a large dining room and bright front living room along with a 2pc bath. In addition, there's a covered front porch and a back deck great for the BBQ. Upstairs, there are 3 bedrooms and a den. The primary bedroom has a large closet and a 4pc ensuite bath. Bedrooms 2 and 3 are a nice size and there's a second full bath plus the laundry on the upper level. The undeveloped basement leaves room for your finishing touches or makes for a great storage space/kids play area/exercise room. The back yard is fenced and there's a heated 2 car garage off the back alley. A very nice home.
Location
Province AB
County Yellowhead County
Zoning R-M1
Direction E
Rooms
Other Rooms 1
Basement Full, Unfinished
Interior
Interior Features Closet Organizers, Kitchen Island, Pantry, Storage
Heating Forced Air, Natural Gas
Cooling None
Flooring Carpet, Laminate, Linoleum
Appliance Dishwasher, Microwave Hood Fan, Refrigerator, Stove(s), Washer/Dryer Stacked, Window Coverings
Laundry Upper Level
Exterior
Parking Features Double Garage Detached
Garage Spaces 2.0
Garage Description Double Garage Detached
Fence Fenced
Community Features Shopping Nearby, Sidewalks, Street Lights
Roof Type Asphalt Shingle
Porch Deck, Front Porch
Lot Frontage 29.0
Exposure E
Total Parking Spaces 4
Building
Lot Description Back Lane, Back Yard
Foundation ICF Block
Architectural Style 2 Storey, Side by Side
Level or Stories Two
Structure Type Vinyl Siding,Wood Frame
Others
Restrictions None Known
Tax ID 56527645
Ownership Private
Read Less



