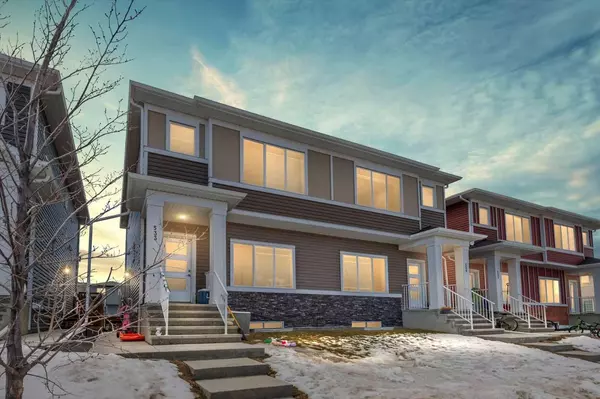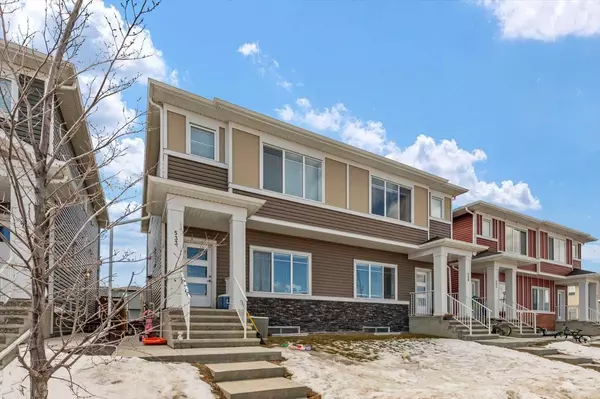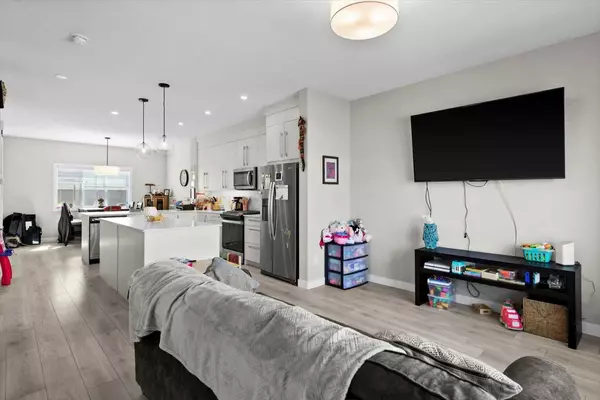For more information regarding the value of a property, please contact us for a free consultation.
533 Walgrove BLVD SE Calgary, AB T2X 4A2
Want to know what your home might be worth? Contact us for a FREE valuation!

Our team is ready to help you sell your home for the highest possible price ASAP
Key Details
Sold Price $660,000
Property Type Single Family Home
Sub Type Semi Detached (Half Duplex)
Listing Status Sold
Purchase Type For Sale
Square Footage 1,636 sqft
Price per Sqft $403
Subdivision Walden
MLS® Listing ID A2118528
Sold Date 05/01/24
Style 2 Storey,Side by Side
Bedrooms 4
Full Baths 3
Half Baths 1
Originating Board Calgary
Year Built 2022
Annual Tax Amount $3,220
Tax Year 2023
Lot Size 2,604 Sqft
Acres 0.06
Property Description
Welcome to modern living with this remarkable turnkey investment property nestled in the coveted community of Walden. Boasting a semi-detached design and constructed in 2022, this residence presents an enticing blend of modern aesthetics and functional design, offering an ideal canvas for investors seeking a new venture. Upon entering, you're greeted by an open floor plan, an appealing neutral colour palette and thoughtfully selected modern finishes. The main floor features luxury vinyl floors, high ceilings, and large windows that flood the space with natural light, creating an inviting ambiance throughout the day. The thoughtfully crafted gourmet kitchen is a focal point, showcasing sleek quartz countertops, stainless steel appliances including a gas range, and ample storage space, making it a culinary enthusiast's dream. The second floor reveals a harmonious balance of comfort and style, comprising two generously sized bedrooms, a 4-piece bathroom, and primary suite complete with a walk-in closet and a spa-like ensuite adorned with contemporary finishes. Additionally, a bonus room provides versatile space for relaxation or entertainment, catering to the diverse needs of a modern family. The legal suite in the basement boasts its own separate entrance and in-suite laundry facilities, offering a self-contained living space comprising a cozy living area, 9ft. ceilings, a well-appointed kitchen, and a generous sized bedroom, ensuring privacy and comfort for occupants. Outdoor living is equally appealing, with a double-car detached garage, deck, BBQ gas line, and a landscaped yard providing an idyllic setting for outdoor gatherings and leisure activities. Situated in close proximity to an array of amenities including schools, recreational facilities, and scenic walking paths, this property epitomizes convenience and accessibility. This turnkey investment property presents an unparalleled opportunity for astute investors seeking to capitalize on the thriving real estate market. Don't miss your chance to own a piece of this vibrant community and unlock the potential for lucrative returns. ***THE UNIT NEXT DOOR IS ALSO FOR SALE***
Location
Province AB
County Calgary
Area Cal Zone S
Zoning R-G
Direction E
Rooms
Other Rooms 1
Basement Finished, Full
Interior
Interior Features Kitchen Island, Open Floorplan, Quartz Counters, Walk-In Closet(s)
Heating Forced Air, Natural Gas
Cooling None
Flooring Carpet, Ceramic Tile, Vinyl Plank
Appliance Dishwasher, Garage Control(s), Gas Oven, Microwave Hood Fan, Washer/Dryer
Laundry In Basement, Upper Level
Exterior
Parking Features Double Garage Detached, On Street
Garage Spaces 2.0
Garage Description Double Garage Detached, On Street
Fence Fenced
Community Features Park, Playground, Schools Nearby, Shopping Nearby, Sidewalks, Street Lights, Walking/Bike Paths
Roof Type Asphalt Shingle
Porch Deck
Exposure E
Total Parking Spaces 4
Building
Lot Description Back Yard, Rectangular Lot
Foundation Poured Concrete
Architectural Style 2 Storey, Side by Side
Level or Stories Two
Structure Type Vinyl Siding,Wood Frame
Others
Restrictions Easement Registered On Title,Restrictive Covenant
Tax ID 82685024
Ownership See Remarks
Read Less



