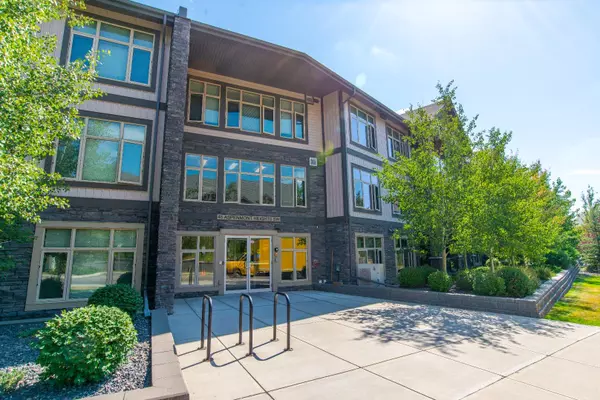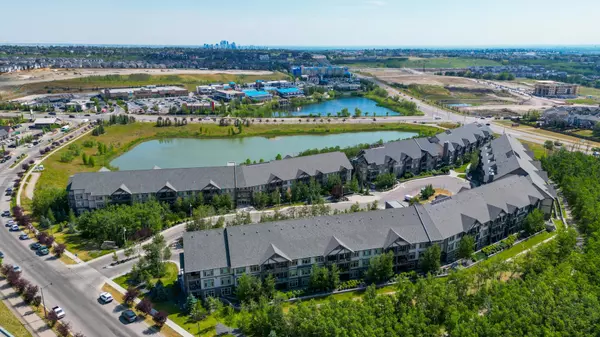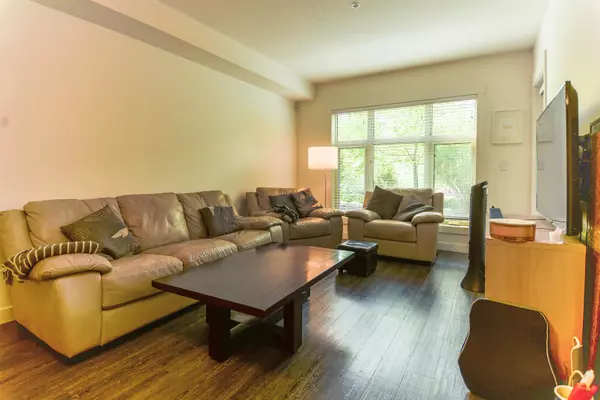For more information regarding the value of a property, please contact us for a free consultation.
45 Aspenmont HTS SW #104 Calgary, AB T3H 0E6
Want to know what your home might be worth? Contact us for a FREE valuation!

Our team is ready to help you sell your home for the highest possible price ASAP
Key Details
Sold Price $293,500
Property Type Condo
Sub Type Apartment
Listing Status Sold
Purchase Type For Sale
Square Footage 603 sqft
Price per Sqft $486
Subdivision Aspen Woods
MLS® Listing ID A2124750
Sold Date 05/01/24
Style Apartment
Bedrooms 1
Full Baths 1
Condo Fees $433/mo
Originating Board Calgary
Year Built 2015
Annual Tax Amount $1,429
Tax Year 2023
Property Description
VERY Sought After Aspen Complex SO CLOSE TO ASPEN SHOPPING, PARKS, LAKE, PATHWAYS, SCHOOL, & C-TRAIN STATION,! Beautiful & immaculate one bedroom with gym & Titled parking! FANTASTIC LOCATION IN THE COMPLEX IN THIS INCREDIBLE MAIN FLOOR UNIT & ALL ROUND PERFECT HOME GREAT FLOOR PLAN OFFERS BRIGHT WEST EXPOSURE AS WELL AS EXECUTIVE FINISHINGS INCLUDING LIGHTING, CABINETRY, WITH HARDWOOD STYLE LUXURY VINYL & CERMAIC FLOORING. WATERFALL GRANITE BREAKFAST BAR IN BRIGHT KITCHEN WITH GRANITE COUNTERS & STAINLESS STEEL APPLIANCES! DINING AREA OFF GREAT ROOM WITH BUILT IN GRANITE DESK FOR HOME OFFICE! UPSCALE FULL BATH WITH CERAMIC TILE FLOORS & LARGE BATH ALONG WITH GRANITE COUNTERS & IN-SUITE LAUNDRY! COVERED PATIO WITH GLASS RAILING FOR BARBECUING IN THE RAIN OR SHINE. HEATED UNDERGROUND TITLED PARKING STALL! A GREAT INVESTMENT WITH THIS IMPRESSIVE HOME & ALL A NEWER BUILDING OFFERS! MAKE YOUR, OFFER SOON.
Location
Province AB
County Calgary
Area Cal Zone W
Zoning DC (pre 1P2007)
Direction SW
Interior
Interior Features Breakfast Bar, Granite Counters, No Animal Home, No Smoking Home
Heating In Floor
Cooling None
Flooring Ceramic Tile, Laminate
Appliance Dishwasher, Electric Stove, Microwave Hood Fan, Refrigerator, Washer/Dryer Stacked, Window Coverings
Laundry In Unit
Exterior
Parking Features Parkade, Titled, Underground
Garage Description Parkade, Titled, Underground
Community Features Park, Playground, Schools Nearby, Shopping Nearby, Walking/Bike Paths
Amenities Available Bicycle Storage, Elevator(s), Fitness Center
Porch Patio
Exposure SW
Total Parking Spaces 1
Building
Story 4
Architectural Style Apartment
Level or Stories Single Level Unit
Structure Type Wood Frame
Others
HOA Fee Include Common Area Maintenance,Heat,Insurance,Professional Management,Reserve Fund Contributions
Restrictions Board Approval
Ownership Private
Pets Allowed Yes
Read Less



