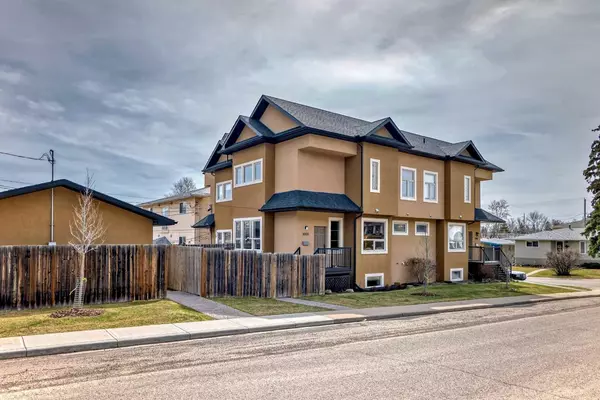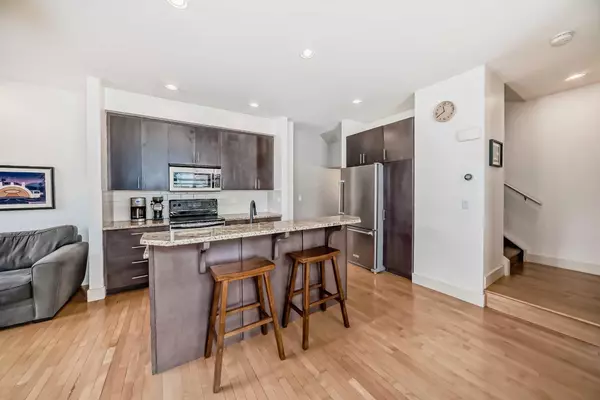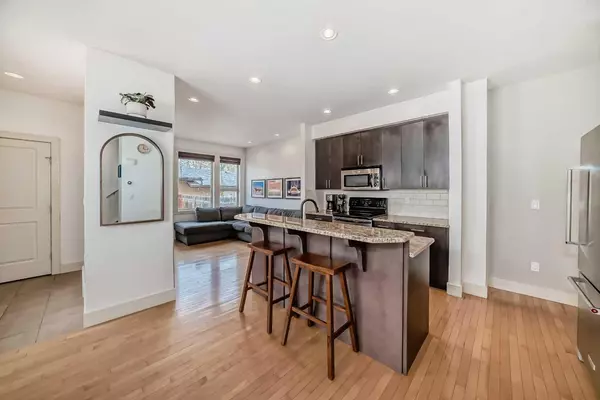For more information regarding the value of a property, please contact us for a free consultation.
3008 1 ST NW Calgary, AB T2M 2S9
Want to know what your home might be worth? Contact us for a FREE valuation!

Our team is ready to help you sell your home for the highest possible price ASAP
Key Details
Sold Price $561,000
Property Type Townhouse
Sub Type Row/Townhouse
Listing Status Sold
Purchase Type For Sale
Square Footage 1,153 sqft
Price per Sqft $486
Subdivision Tuxedo Park
MLS® Listing ID A2123213
Sold Date 04/30/24
Style 2 Storey
Bedrooms 2
Full Baths 2
Half Baths 1
Condo Fees $282
Originating Board Calgary
Year Built 2008
Annual Tax Amount $2,704
Tax Year 2023
Property Description
Looking for a beautiful inner-City townhome and a very quick commute to Downtown? This may be the one for you! Great location in West Tuxedo surrounded by many high ends infills. Only a block from express bus routes to Downtown, or a 15 min bike ride. Confederation Park is very close as are numerous restaurants. A highlight is the private, sunny WEST back yard to enjoy our beautiful summer sun! The main level offers nice open floor plan, with 9ft ceilings, maple hardwood floors throughout and a gorgeous kitchen complete raised breakfast bar with granite countertop and a stainless-steel appliance. A generous dining area with built in bench, Douglas hunter blinds, tons of large windows throughout for that natural light and a large living room with fireplace and a 2pc bath. The upper floor offers 9 -foot ceilings huge master bedroom with a newly updated 4pc En-suite bath with double vanity, and heated floors. A second bedroom and a full bath complete this level. The basement is fully finished with heated floors, 9ft ceilings, with huge windows throughout. Large entertaining area including dry bar, new furnace and a future rough in for another bathroom. A single over sized detached garage completes the package. Get into this unit in time to enjoy summer in your back yard!.
Location
Province AB
County Calgary
Area Cal Zone Cc
Zoning M-C1
Direction W
Rooms
Other Rooms 1
Basement Finished, Full
Interior
Interior Features Bar, Granite Counters, High Ceilings, Kitchen Island, Open Floorplan, Pantry, Vinyl Windows
Heating Forced Air, Natural Gas
Cooling None
Flooring Carpet, Ceramic Tile, Hardwood
Fireplaces Number 1
Fireplaces Type Electric, Insert, Living Room, Tile
Appliance Dishwasher, Dryer, Electric Stove, Garage Control(s), Microwave Hood Fan, Refrigerator, Washer, Window Coverings
Laundry In Unit, Laundry Room, Lower Level
Exterior
Parking Features Garage Door Opener, Insulated, Single Garage Detached
Garage Spaces 1.0
Garage Description Garage Door Opener, Insulated, Single Garage Detached
Fence Fenced
Community Features Golf, Park, Playground, Pool, Schools Nearby, Shopping Nearby, Sidewalks, Street Lights, Tennis Court(s)
Amenities Available Laundry, None, Other, Park, Parking
Roof Type Asphalt
Porch Deck
Exposure W
Total Parking Spaces 1
Building
Lot Description Back Lane, Back Yard, Corner Lot, No Neighbours Behind, Landscaped, Private
Foundation Poured Concrete
Architectural Style 2 Storey
Level or Stories Two
Structure Type Stucco,Wood Frame
Others
HOA Fee Include Common Area Maintenance,Insurance,Parking,Reserve Fund Contributions,Snow Removal
Restrictions None Known
Ownership Private
Pets Allowed Yes
Read Less



