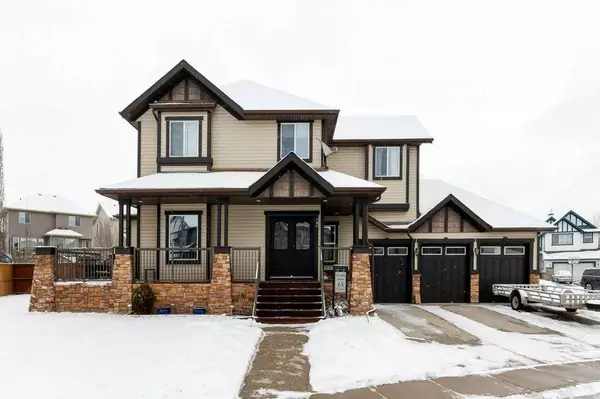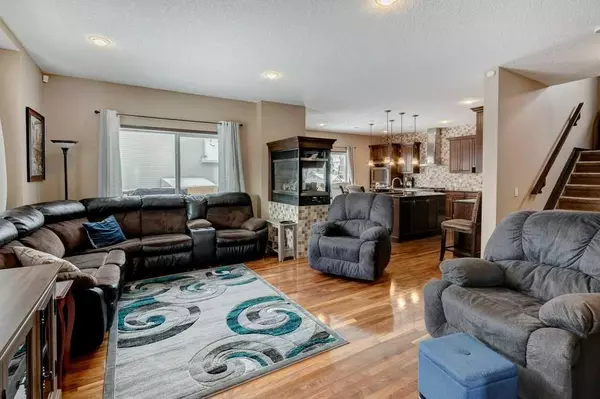For more information regarding the value of a property, please contact us for a free consultation.
70 Kingsland HTS SE Airdrie, AB T4A 0A2
Want to know what your home might be worth? Contact us for a FREE valuation!

Our team is ready to help you sell your home for the highest possible price ASAP
Key Details
Sold Price $810,000
Property Type Single Family Home
Sub Type Detached
Listing Status Sold
Purchase Type For Sale
Square Footage 2,216 sqft
Price per Sqft $365
Subdivision Kings Heights
MLS® Listing ID A2116531
Sold Date 04/30/24
Style 2 Storey
Bedrooms 4
Full Baths 3
Half Baths 1
HOA Fees $7/ann
HOA Y/N 1
Originating Board Calgary
Year Built 2006
Annual Tax Amount $4,058
Tax Year 2023
Lot Size 7,071 Sqft
Acres 0.16
Property Description
PRIDE OF OWNERSHIP is evident throughout this FULLY DEVELOPED home in Kings Heights. With FOUR BEDROOMS up, a finished basement, HUGE yard and attached TRIPLE GARAGE, there is something for EVERYONE in this CUSTOM HOME. Boasting over 3000sf of developed space, entertaining, family nights and spacious living are all on the list. The main floor is home to a large open great room featuring a cozy fireplace, loads of windows, enormous kitchen with central island, granite counters, stainless appliances, formal dining room and a oversized mudroom. Upstairs you will find FOUR very spacious bedrooms, laundry room and tow bathrooms. The Primary bedroom is a retreat in itself with a HUGE walk-in closet, spa like ensuite and dramatic vaulted ceilings. The basement is developed with fun in mind with a fourth bathroom and a huge rec room, plumbed for a future wet bar. In-Floor heat keeps it all warm and cozy. The TRUE TRIPLE attached garage boasts HOT and COLD water outlets, In-Floor heat and loads of driveway space. Completing the package, you will find UNDERGROUND SPRINKLERS, a golf course like lawn, NATURAL GASS BBQ OUTLET, UPDATED FENCE, recently painted exterior and deck and so much more. While there is no RV parking pad, there is loads of room to create one in the large side yard!
Location
Province AB
County Airdrie
Zoning R1
Direction S
Rooms
Basement Finished, Full
Interior
Interior Features Breakfast Bar, Ceiling Fan(s), Closet Organizers, Double Vanity, Granite Counters, Kitchen Island, No Animal Home, No Smoking Home, Open Floorplan, Vinyl Windows
Heating Forced Air, Natural Gas
Cooling Central Air
Flooring Carpet, Hardwood
Fireplaces Number 1
Fireplaces Type Gas
Appliance Built-In Gas Range, Dishwasher, Double Oven, Dryer, Garage Control(s), Microwave Hood Fan, Refrigerator, Washer
Laundry Laundry Room
Exterior
Garage Triple Garage Attached
Garage Spaces 3.0
Garage Description Triple Garage Attached
Fence Fenced
Community Features None
Amenities Available None
Roof Type Asphalt Shingle
Porch Deck, Front Porch
Lot Frontage 114.84
Parking Type Triple Garage Attached
Total Parking Spaces 6
Building
Lot Description Corner Lot, Lawn, Irregular Lot, Landscaped, Level, Street Lighting
Foundation Poured Concrete
Architectural Style 2 Storey
Level or Stories Two
Structure Type Vinyl Siding,Wood Frame
Others
Restrictions See Remarks
Tax ID 84597931
Ownership Private
Read Less
GET MORE INFORMATION




