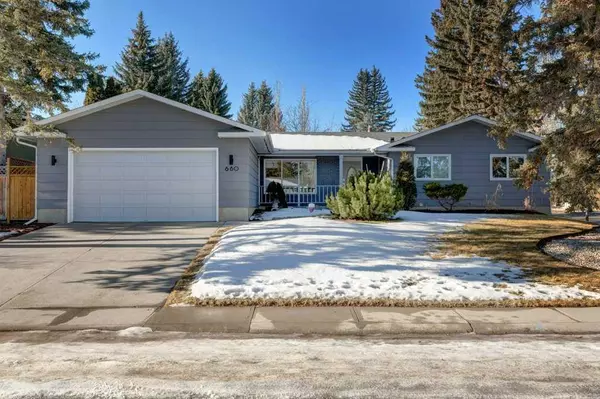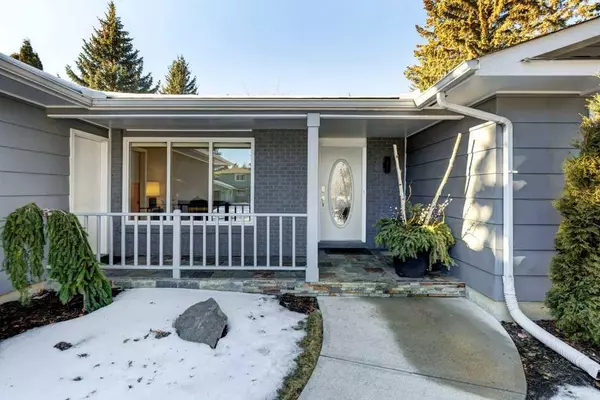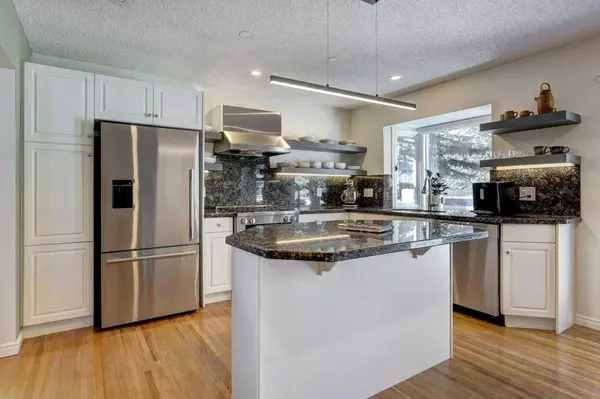For more information regarding the value of a property, please contact us for a free consultation.
660 Willow Brook DR SE Calgary, AB T2J 1N8
Want to know what your home might be worth? Contact us for a FREE valuation!

Our team is ready to help you sell your home for the highest possible price ASAP
Key Details
Sold Price $952,500
Property Type Single Family Home
Sub Type Detached
Listing Status Sold
Purchase Type For Sale
Square Footage 1,738 sqft
Price per Sqft $548
Subdivision Willow Park
MLS® Listing ID A2119426
Sold Date 04/30/24
Style Bungalow
Bedrooms 4
Full Baths 3
Originating Board Calgary
Year Built 1966
Annual Tax Amount $5,388
Tax Year 2023
Lot Size 8,202 Sqft
Acres 0.19
Property Description
***OPEN HOUSE, SUNDAY, APRIL 7, 2 -4***Fantastic expansive Estate Bungalow beautifully upgraded and maintained, steps to Willow Park Golf & Country Club. Beautifully located on an oversized well treed corner lot creating a private, low maintenance west exposure oasis with 2 level decking & conversation benches, stone patio with fire pit, flower garden, accessible from kitchen/family room through French Doors. Enter this lovely home from charming front porch to bright open foyer, French doors to gracious living room dining room combination with large picture window and side bay window for character and dimension. Wide open kitchen with recently placed Fisher Pakel stainless steel fridge/freezer w/ice & waterline and Miele Gas Stove with Water Line for Steam. Miele dishwasher, garburator, center island with breakfast bar, granite counter tops & back splash, Modern Open Shelving, continuation of hardwood flooring (as through-out main floor), all open to bright nook, family room with new Valour Gas Fireplace. Windows all along the back of the house viewing decks and yard. 3 large bedrooms with hardwood floors: Primary Bedroom with 3 pc ensuite, large stand up shower, and vanity, double closet. Kids bdrms with double closet and large windows. 4th bdrm on main floor was converted to large laundry/craft room with vanity and sink & computer/office station (it could be 4th bdrm again if buyer desired). 5 pc Main Bathroom, ceramic tile wainscoting & ceramic heated floors, double sinks, jetted tub. Lower level fully developed with open stairwell to huge rec room with modern neutral colour stone & mantel surrounding gas fireplace, wet bar, and open concept to games area (plenty large enough for pool table). Wine cellar, with tasting area/lounge (currently holds freezer). Additional bedroom with egress window and closet, adjacent to large 3 pc bathroom, ceramic tile floor & ceiling heat lamp. Oversized front attached garage & 8'5” door, additional driveway parking for 4 guests, great for entertaining. Note: Newer front & side irrigation system. Walking distance to RT Alderman, Maple Ridge Schools, and easy access to LRT, Black foot & Deerfoot. Close to all amenities on McLeod Trail & Heritage Meadows, South Center and Dog Park along the river park way system..
Location
Province AB
County Calgary
Area Cal Zone S
Zoning R-C1
Direction E
Rooms
Other Rooms 1
Basement Finished, Full
Interior
Interior Features Closet Organizers, Granite Counters, Kitchen Island
Heating Forced Air
Cooling Central Air
Flooring Carpet, Ceramic Tile, Hardwood
Fireplaces Number 2
Fireplaces Type Basement, Brick Facing, Family Room, Gas
Appliance Central Air Conditioner, Dryer, Freezer, Garburator, Range Hood, Washer, Water Softener, Window Coverings
Laundry Main Level, Sink
Exterior
Parking Features Double Garage Attached
Garage Spaces 2.0
Garage Description Double Garage Attached
Fence Fenced
Community Features Golf, Park, Playground, Pool, Schools Nearby, Shopping Nearby, Sidewalks, Street Lights
Roof Type Asphalt Shingle
Porch Deck
Lot Frontage 76.45
Exposure E
Total Parking Spaces 4
Building
Lot Description Back Lane, Back Yard, Corner Lot, Cul-De-Sac, Landscaped, Many Trees, Street Lighting, Private, Treed
Foundation Poured Concrete
Architectural Style Bungalow
Level or Stories One
Structure Type Brick,Wood Frame,Wood Siding
Others
Restrictions None Known
Tax ID 83209246
Ownership Private
Read Less



