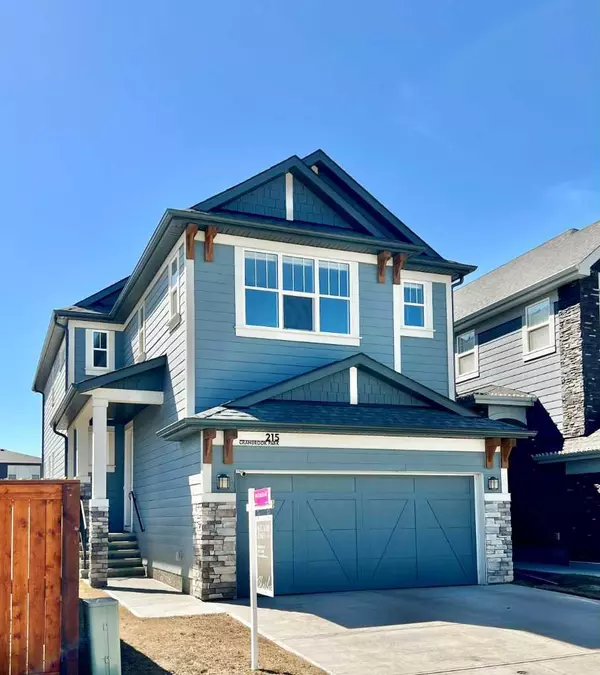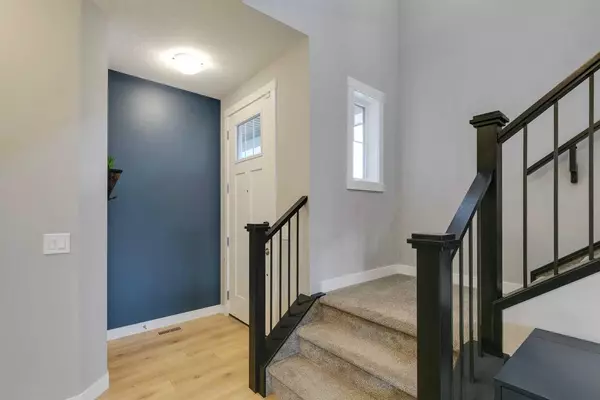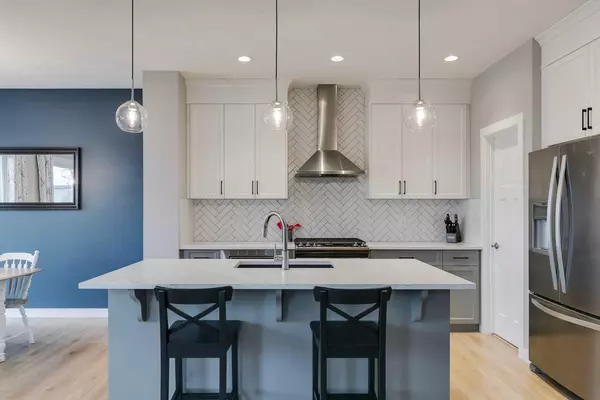For more information regarding the value of a property, please contact us for a free consultation.
215 Cranbrook PARK SE Calgary, AB T3M 3C3
Want to know what your home might be worth? Contact us for a FREE valuation!

Our team is ready to help you sell your home for the highest possible price ASAP
Key Details
Sold Price $810,000
Property Type Single Family Home
Sub Type Detached
Listing Status Sold
Purchase Type For Sale
Square Footage 2,196 sqft
Price per Sqft $368
Subdivision Cranston
MLS® Listing ID A2119604
Sold Date 04/30/24
Style 2 Storey
Bedrooms 4
Full Baths 3
Half Baths 1
HOA Fees $43/ann
HOA Y/N 1
Originating Board Calgary
Year Built 2020
Annual Tax Amount $4,987
Tax Year 2023
Lot Size 5,134 Sqft
Acres 0.12
Property Description
Located on a beautiful south-oriented lot in Cranston's Riverstone, this family home is in immaculate, like-new condition! A welcoming entry opens to a spacious and airy first floor thanks to an abundance of extra windows that flood the main and upper floors with natural light. Outfitted with wide-plank, super durable flooring throughout, the main floor features a large kitchen with abundant two-tone cabinetry, gas range, expansive quartz counter tops, and a coffee station with glass insert cabinets above. A double-sided pantry conveniently connects to the mudroom and garage. The large living room is centred on a focal fireplace and the adjacent dining area easily accommodates big family dinners! The oversized (extra deep) backyard has a composite deck and plenty of play space and future garden areas; with a sunny-orientation it has preferred, direct views with out over-looking neighbours to the south! Upstairs, the second floor is well-appointed with a huge bonus room, two bedrooms + 4pc bath and a convenient laundry room. The primary retreat features an spa-ensuite with tiled walk-in shower, soaker tub, and individual vanities. Fully-finished basement has an enormous rumpus/family room, plenty of storage, a full-bath and fourth bedroom.
Location
Province AB
County Calgary
Area Cal Zone Se
Zoning R-G
Direction N
Rooms
Other Rooms 1
Basement Finished, Full
Interior
Interior Features Pantry, Quartz Counters, See Remarks, Soaking Tub
Heating Forced Air
Cooling None
Flooring Carpet, Ceramic Tile, Laminate
Fireplaces Number 1
Fireplaces Type Gas
Appliance Dishwasher, Dryer, Gas Range, Microwave, Range Hood, Refrigerator, Washer, Window Coverings
Laundry Upper Level
Exterior
Parking Features Double Garage Attached
Garage Spaces 2.0
Garage Description Double Garage Attached
Fence Fenced
Community Features Clubhouse, Playground, Shopping Nearby, Walking/Bike Paths
Amenities Available Clubhouse
Roof Type Asphalt Shingle
Porch Deck
Lot Frontage 28.22
Total Parking Spaces 4
Building
Lot Description Level, See Remarks
Foundation Poured Concrete
Architectural Style 2 Storey
Level or Stories Two
Structure Type Composite Siding
Others
Restrictions None Known
Tax ID 82702626
Ownership Private
Read Less



