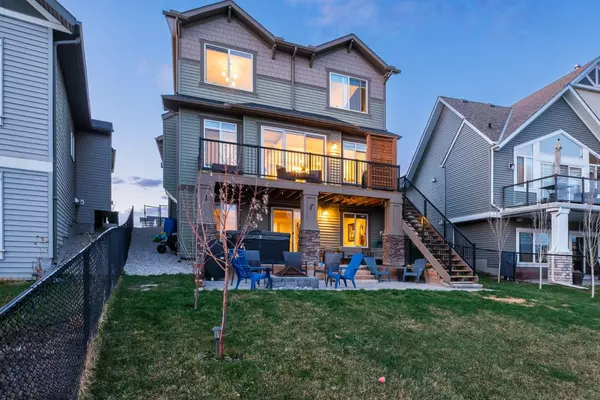For more information regarding the value of a property, please contact us for a free consultation.
621 Bayside LN SW Airdrie, AB T4B4G7
Want to know what your home might be worth? Contact us for a FREE valuation!

Our team is ready to help you sell your home for the highest possible price ASAP
Key Details
Sold Price $975,000
Property Type Single Family Home
Sub Type Detached
Listing Status Sold
Purchase Type For Sale
Square Footage 2,288 sqft
Price per Sqft $426
Subdivision Bayside
MLS® Listing ID A2126413
Sold Date 04/30/24
Style 2 Storey
Bedrooms 4
Full Baths 3
Half Baths 1
Originating Board Calgary
Year Built 2018
Annual Tax Amount $5,257
Tax Year 2023
Lot Size 6,467 Sqft
Acres 0.15
Property Description
OVER 3,200 SF OF DEVELOPMENT! Welcome to your SOUTH BACKING waterfront retreat ON THE ONLY PRIVATE CANAL in Bayside Estates. This stunning two-storey walkout home offers unparalleled luxury and convenience, situated perfectly to enjoy tranquil views of the canal from every angle.
As you step inside, you'll be greeted by the elegance of hardwood flooring and a spacious layout designed for modern living. The heart of the home has one of the largest quartz kitchen islands you've ever seen, complete with a GAS stove, stainless appliances, chimney hoodfan, soft-close drawers throughout, pull-out garbage, and a charming window under the stove that floods the space with natural light. A huge walk-through pantry from the mudroom ensures ample storage for all your culinary needs, while the GARAGE features a LARGE WORKSHOP bump-out for handy individuals. The Dining Room has plenty of space for your holiday dinners and the Living Room is so cozy with its Gas Fireplace & fir mantle. Work from home effortlessly in the dedicated Office space on the main floor before retreating to the expansive Deck that spans the width of the home. With direct access to the water and stairs leading down, this outdoor oasis is perfect for entertaining or simply soaking in the picturesque views. Upstairs, discover an oversized Bonus Room with vaulted ceilings, offering endless possibilities for relaxation and recreation. The Primary Bedroom is a true sanctuary, boasting vaulted ceilings, a canal view, and a luxurious Ensuite complete with double sinks, a soaker tub, and a well-sized tiled shower with bench. Plus, enjoy the convenience of a Walk-In Closet and private toilet room. The front kids' Bedroom rivals the Primary Suite in size, featuring a large Walk-In Closet for ample storage. An additional Bedroom and full 4-pce Bathroom complete the upper level.
The FULLY FINISHED Basement offers even more space to spread out and entertain, with a fourth Bedroom, a 4-pce Bathroom, and a massive (over 25’ wide!) Rec Room flooded with sunlight from huge slider windows. Whether you're hosting game nights or gathering with friends, the perfectly placed bar with ample storage ensures every occasion is unforgettable. Step out the sliding glass doors to your massive backyard - this one has it all: fenced yard, adorable firepit area, covered lower patio and a South garden where you can grow ANYTHING. Imagine nights with your loved ones in your gorgeous HOT TUB, looking out onto the canal while the sun goes down. Or perhaps you prefer to spend that sunset time with a good book by the fire! Bayside Estates enjoys some of the biggest lots in the city. Sandpiper park is just a few doors down, but don’t stop there, you have 5 more parks and green spaces in the community! Bayview Park has tennis courts, kids tri-court, outdoor exercise equipment and a meandering creek with picnic areas. Easy access to shopping, schools and dining. Prepare to fall in love!
Location
Province AB
County Airdrie
Zoning R1
Direction N
Rooms
Basement Separate/Exterior Entry, Finished, Full, Walk-Out To Grade
Interior
Interior Features Bar, Breakfast Bar, Built-in Features, Ceiling Fan(s), Double Vanity, Dry Bar, High Ceilings, Kitchen Island, No Smoking Home, Open Floorplan, Pantry, Quartz Counters, Separate Entrance, Storage, Vaulted Ceiling(s), Vinyl Windows, Walk-In Closet(s)
Heating Forced Air, Natural Gas
Cooling Central Air
Flooring Carpet, Ceramic Tile, Hardwood
Fireplaces Number 1
Fireplaces Type Gas
Appliance Bar Fridge, Central Air Conditioner, Dishwasher, Dryer, Garage Control(s), Gas Stove, Microwave, Range Hood, Refrigerator, Washer, Window Coverings
Laundry Laundry Room, Upper Level
Exterior
Garage Double Garage Attached
Garage Spaces 2.0
Garage Description Double Garage Attached
Fence Cross Fenced, Fenced
Community Features Other, Park, Playground, Schools Nearby, Shopping Nearby, Sidewalks, Street Lights, Tennis Court(s), Walking/Bike Paths
Waterfront Description Canal Access,Canal Front
Roof Type Asphalt Shingle
Porch Deck, Patio
Lot Frontage 55.71
Parking Type Double Garage Attached
Total Parking Spaces 4
Building
Lot Description Back Yard, Backs on to Park/Green Space, Creek/River/Stream/Pond, Front Yard, Garden, Gentle Sloping, No Neighbours Behind, Landscaped, Treed, Views, Waterfront
Foundation Poured Concrete
Architectural Style 2 Storey
Level or Stories Two
Structure Type Cement Fiber Board,Stone,Vinyl Siding
Others
Restrictions Restrictive Covenant-Building Design/Size,Utility Right Of Way
Tax ID 84570942
Ownership Private
Read Less
GET MORE INFORMATION




