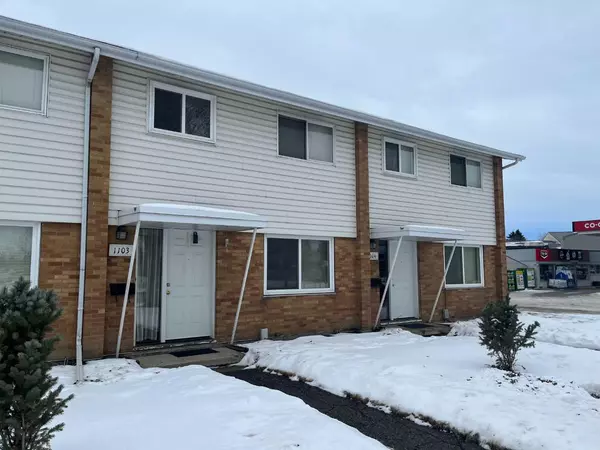For more information regarding the value of a property, please contact us for a free consultation.
3907 39 ST #1101, 1102, 1103, 1104 Red Deer, AB T4N 0M6
Want to know what your home might be worth? Contact us for a FREE valuation!

Our team is ready to help you sell your home for the highest possible price ASAP
Key Details
Sold Price $618,000
Property Type Multi-Family
Sub Type 4 plex
Listing Status Sold
Purchase Type For Sale
Square Footage 3,876 sqft
Price per Sqft $159
Subdivision Morrisroe
MLS® Listing ID A2104383
Sold Date 04/30/24
Style 2 Storey
Originating Board Central Alberta
Year Built 1962
Annual Tax Amount $5,447
Tax Year 2023
Property Description
Unique Investment opportunity. Southside CONDO'D 4 plex. All units are 3 bed, one bath, two storey with 2 powered parking stalls and the full appliance package including washers and dryers. Condo fees are currently $290.31 monthly per unit. Fee includes building insurance, reserve fund contributions, common area maintenance, exterior building maintenance and garbage/recycle. Tenants pay their own water, heat and power bills. This well built property had major reno's in 2007 including vinyl windows, vinyl siding, shingles, furnaces and new kitchens. All electric panels have been updated in the past 3 years. There is NO carpet, just original hardwood and vinyl tile. Each unit has a south facing backyard and patio with a garden shed for storage. All rents reflect current market conditions. Each unit has a unit factor of 148. The condo corporation is professionally managed and is in good condition.
Location
Province AB
County Red Deer
Zoning R3
Rooms
Basement Full, Unfinished
Interior
Interior Features Laminate Counters, Storage, Vinyl Windows
Heating Forced Air, Natural Gas
Cooling None
Flooring Hardwood, Vinyl
Appliance Dishwasher, Electric Range, Microwave Hood Fan, Refrigerator, Washer/Dryer, Window Coverings
Exterior
Garage Assigned, Off Street, Paved, Plug-In, Stall
Garage Description Assigned, Off Street, Paved, Plug-In, Stall
Fence Fenced
Community Features Playground, Schools Nearby, Shopping Nearby, Sidewalks, Street Lights
Roof Type Asphalt Shingle
Total Parking Spaces 8
Building
Foundation Poured Concrete
Architectural Style 2 Storey
Structure Type Brick,Concrete,Vinyl Siding,Wood Siding
Others
Restrictions None Known
Tax ID 83316412
Ownership Private
Read Less
GET MORE INFORMATION




