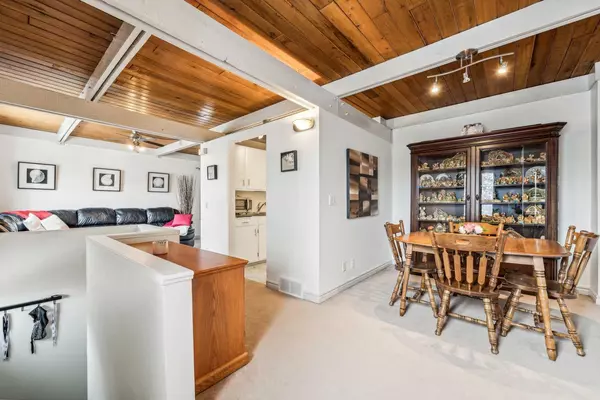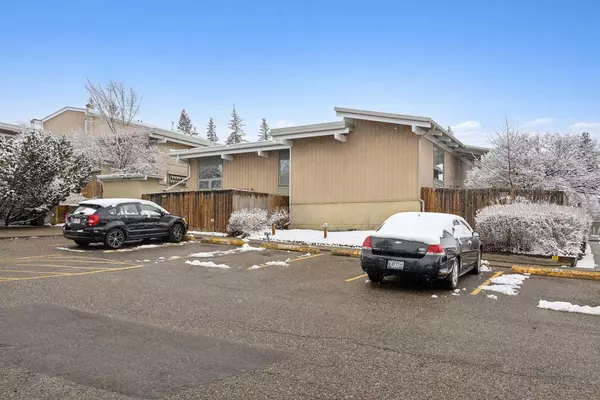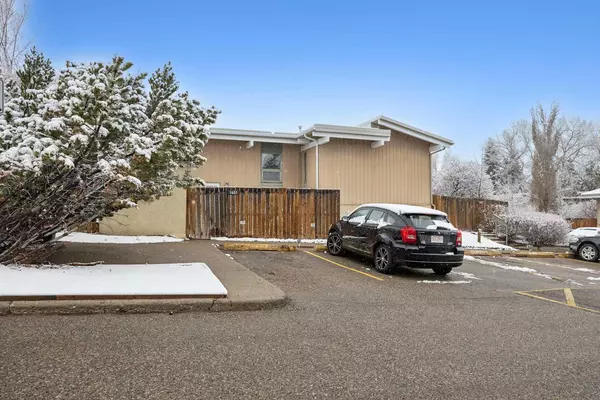For more information regarding the value of a property, please contact us for a free consultation.
11010 Bonaventure DR SE #1401 Calgary, AB T2J 3A8
Want to know what your home might be worth? Contact us for a FREE valuation!

Our team is ready to help you sell your home for the highest possible price ASAP
Key Details
Sold Price $300,000
Property Type Townhouse
Sub Type Row/Townhouse
Listing Status Sold
Purchase Type For Sale
Square Footage 460 sqft
Price per Sqft $652
Subdivision Willow Park
MLS® Listing ID A2123418
Sold Date 04/30/24
Style Bi-Level
Bedrooms 2
Full Baths 1
Condo Fees $365
Originating Board Calgary
Year Built 1971
Annual Tax Amount $1,314
Tax Year 2023
Property Description
Welcome to prestigious Willow Park! This end unit, 2 bedroom, bi-level townhome boasts over 870 sq ft of developed living space, its own private front yard, assigned stall directly out front, and a storage shed in your yard. Community Features include, The Willow Park Golf Course (adjacent to your complex) and Country Club, tennis/pickleball courts, outdoor rink, and community garden. Upgrades to the unit include a new furnace 2023, fridge, and interior paint. Literally steps away from Southcentre Mall, Willow Park Village, Fish Creek Public Library, various boutique shops, restaurants, cafes, and transit. Right off Anderson RD, Deerfoot & Blackfoot Trail for quick access around town, or out of town escapes. Book your showing today!
Location
Province AB
County Calgary
Area Cal Zone S
Zoning M-CG d53
Direction E
Rooms
Basement Finished, Full
Interior
Interior Features Beamed Ceilings, Ceiling Fan(s), See Remarks, Storage
Heating Forced Air
Cooling Other
Flooring Carpet, Linoleum
Fireplaces Number 1
Fireplaces Type Bedroom, Electric
Appliance Dryer, Electric Stove, Microwave, Refrigerator, Washer, Window Coverings
Laundry In Basement
Exterior
Parking Features Assigned, Stall
Garage Description Assigned, Stall
Fence Fenced
Community Features Golf, Park, Playground, Schools Nearby, Shopping Nearby, Street Lights, Tennis Court(s), Walking/Bike Paths
Amenities Available Other
Roof Type Asphalt Shingle
Porch Enclosed
Exposure E,S
Total Parking Spaces 1
Building
Lot Description Front Yard
Foundation Poured Concrete
Architectural Style Bi-Level
Level or Stories Bi-Level
Structure Type Stucco,Wood Siding
Others
HOA Fee Include Amenities of HOA/Condo,Common Area Maintenance,Insurance,Maintenance Grounds,Parking,Professional Management,Reserve Fund Contributions,Snow Removal,Trash
Restrictions Pet Restrictions or Board approval Required
Tax ID 83174098
Ownership Private
Pets Allowed Restrictions
Read Less



