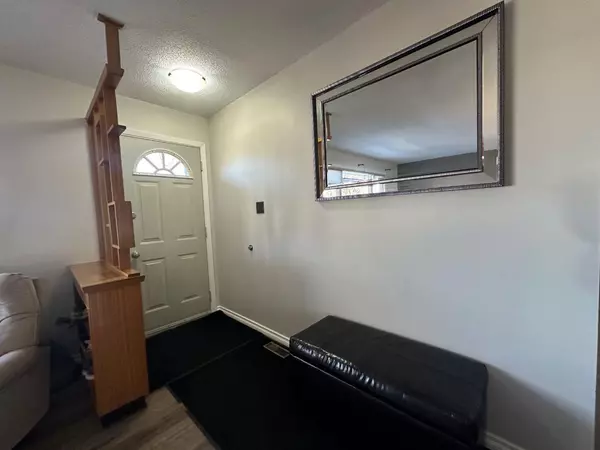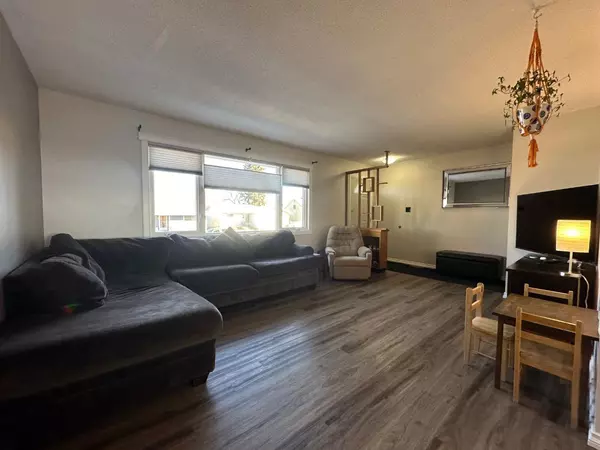For more information regarding the value of a property, please contact us for a free consultation.
10321 101 A AVE Lac La Biche, AB T0A2C0
Want to know what your home might be worth? Contact us for a FREE valuation!

Our team is ready to help you sell your home for the highest possible price ASAP
Key Details
Sold Price $292,000
Property Type Single Family Home
Sub Type Detached
Listing Status Sold
Purchase Type For Sale
Square Footage 1,090 sqft
Price per Sqft $267
Subdivision Lac La Biche
MLS® Listing ID A2117745
Sold Date 04/30/24
Style 2 Storey
Bedrooms 4
Full Baths 2
Originating Board Fort McMurray
Year Built 1968
Annual Tax Amount $1,368
Tax Year 2023
Lot Size 6,400 Sqft
Acres 0.15
Property Description
New listing! This affordable home is great for families, and is within walking distance to schools and playgrounds. You will walk into a bright open living room, dining room, and kitchen. This home is beautifully renovated, with vinyl flooring, new windows, blind and light fixtures. The spacious kitchen has new appliances and tons of storage. The upper bathroom is brilliantly completed with a modern tiled shower/bathtub. There are 3 larger bedrooms upstairs with fresh paint and light fixtures.
Additionally the basement has a substantial recreation room, great for a playroom for the kids, and one more large bedroom. You will find extra storage under the stairs and in the laundry room. A new hot water tank and drop ceiling are great features in this completed basement. The bathroom is not to be missed with a fully tiled shower, that makes this ideal for this bijou bathroom.
The backyard is a great area for you to relax, play or work if you have a green thumb. The cement pad is a beautiful seating area to catch the sun. The fully fenced yard also has hops that grows back every year filling your yard with excellent greenery, and pollinators for your raised garden beds.
The 24x14 heated garage has a new overhead door, shingles and attached carport.
Location
Province AB
County Lac La Biche County
Zoning Residential
Direction N
Rooms
Basement Finished, Full
Interior
Interior Features Ceiling Fan(s), Central Vacuum
Heating Forced Air, Natural Gas
Cooling None
Flooring Carpet, Ceramic Tile, Concrete, Vinyl Plank
Appliance Dishwasher, Electric Range, Refrigerator, Washer/Dryer
Laundry Laundry Room, Lower Level
Exterior
Parking Features Attached Carport, Heated Garage, Single Garage Detached
Garage Spaces 1.0
Carport Spaces 1
Garage Description Attached Carport, Heated Garage, Single Garage Detached
Fence Fenced
Community Features Park, Playground, Schools Nearby, Shopping Nearby, Sidewalks, Street Lights
Roof Type Asphalt Shingle
Porch Patio
Lot Frontage 15.24
Total Parking Spaces 1
Building
Lot Description Back Lane, Fruit Trees/Shrub(s), Few Trees, Low Maintenance Landscape
Foundation Poured Concrete
Architectural Style 2 Storey
Level or Stories Two
Structure Type Concrete
Others
Restrictions None Known
Tax ID 56785067
Ownership Private
Read Less



